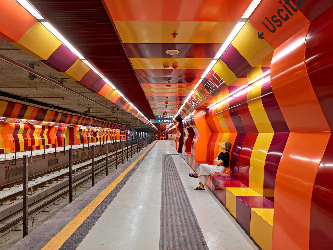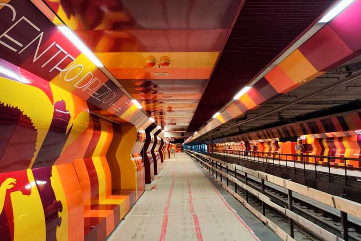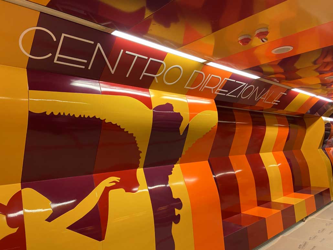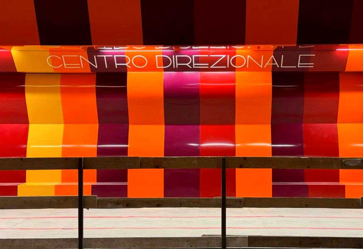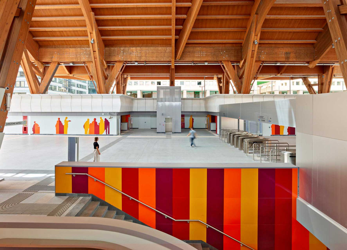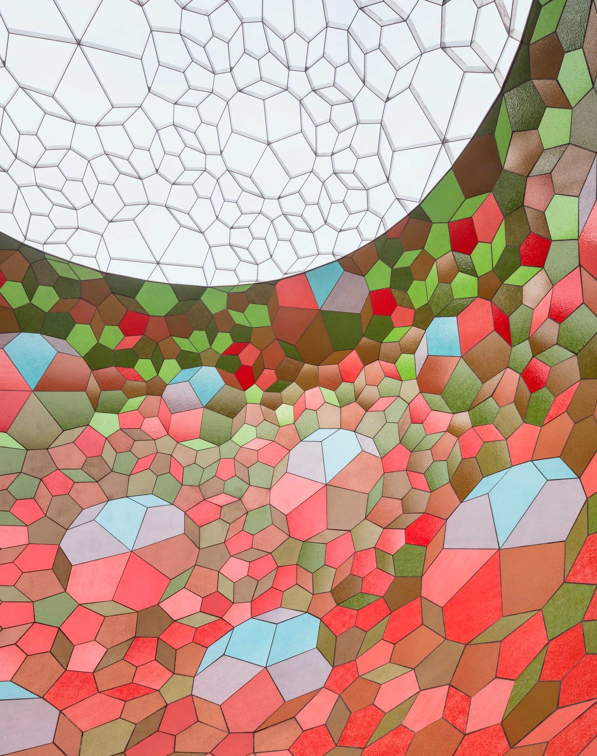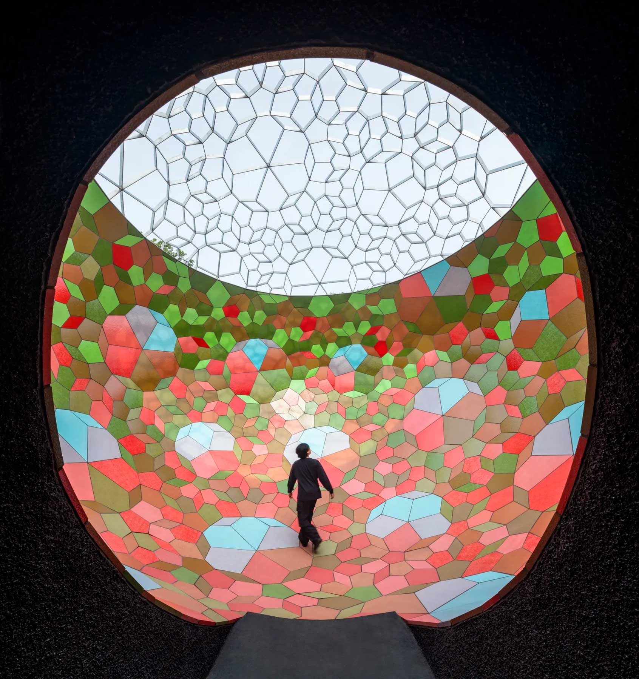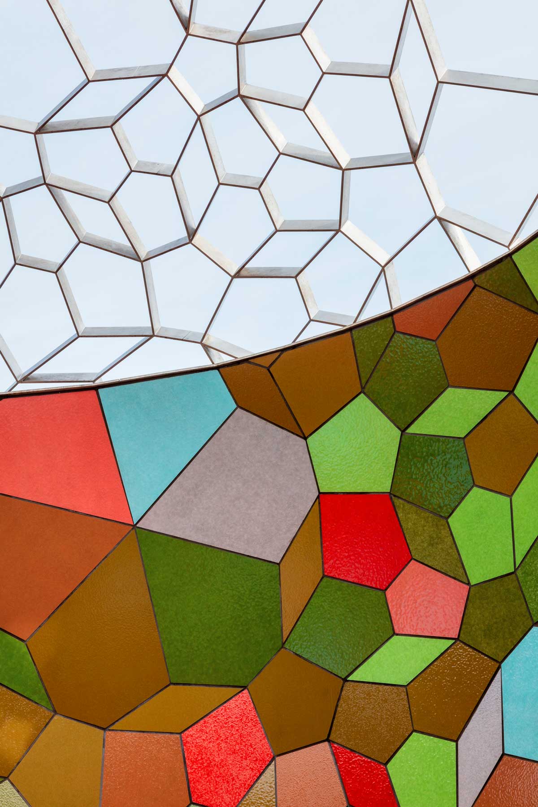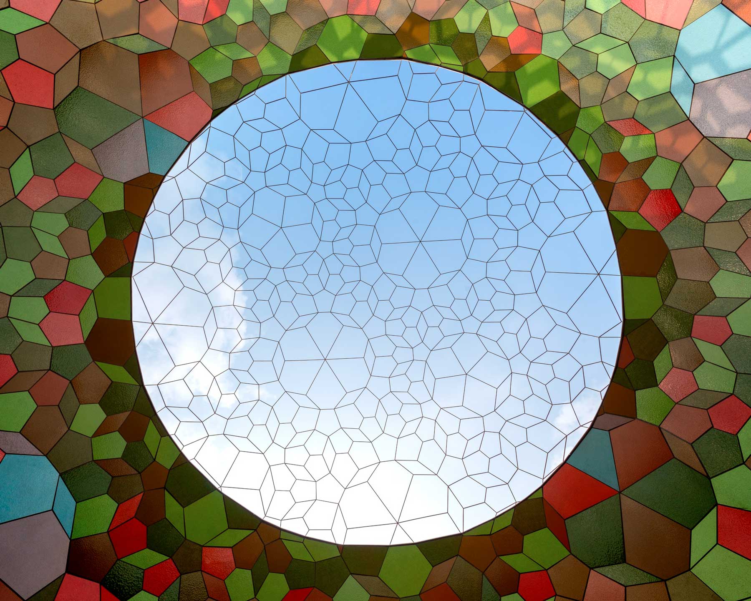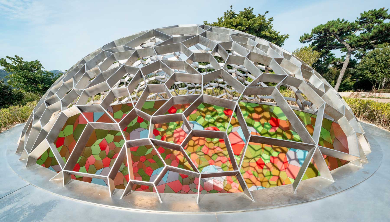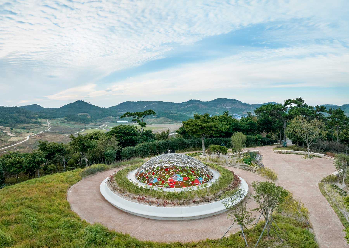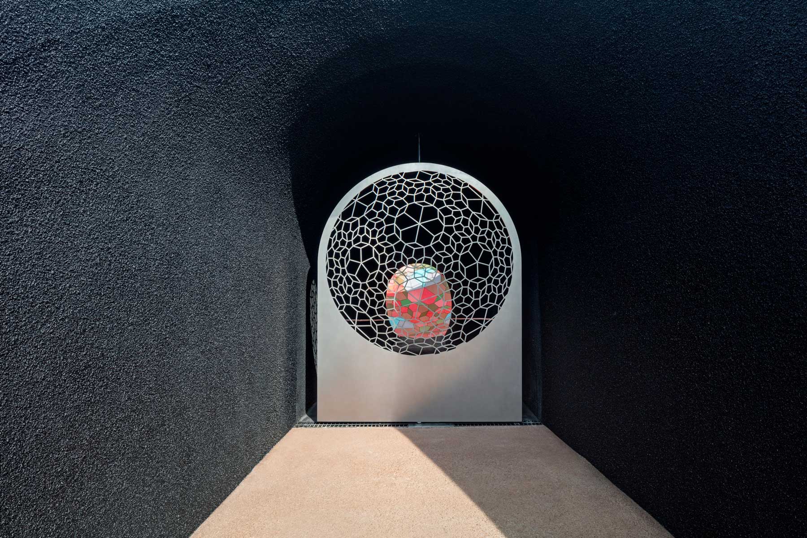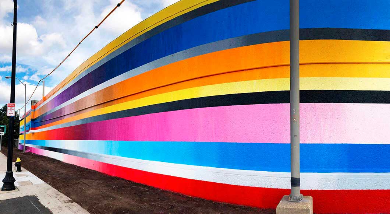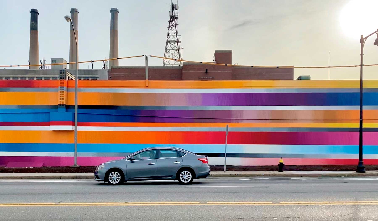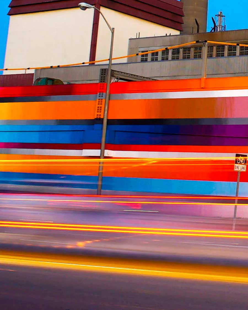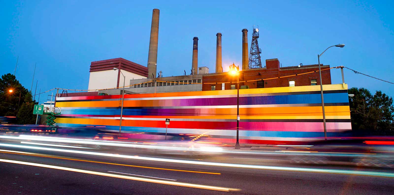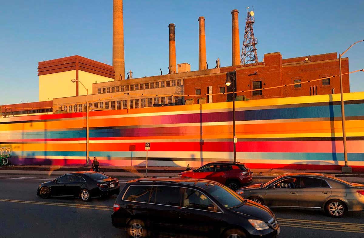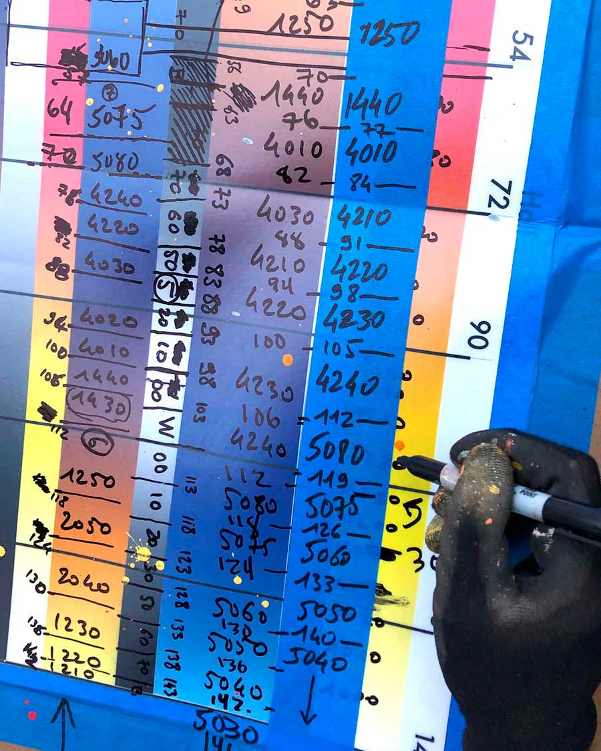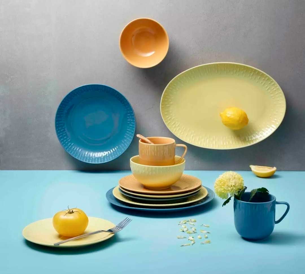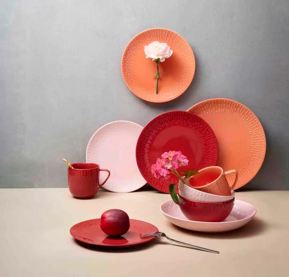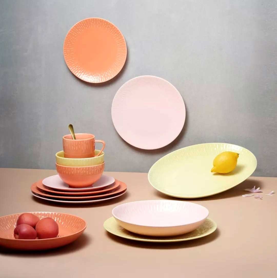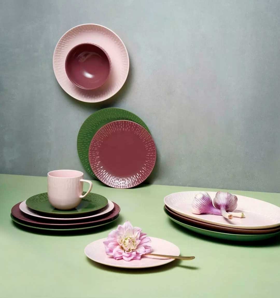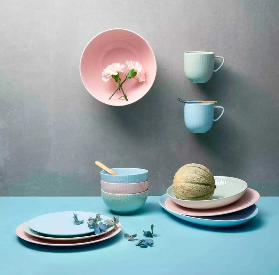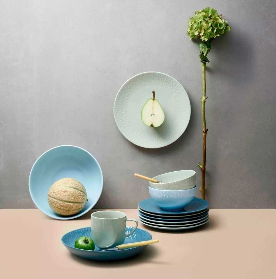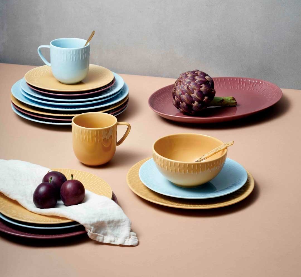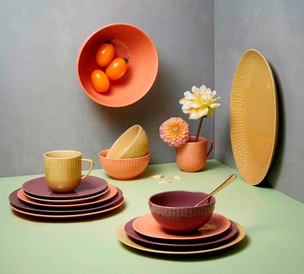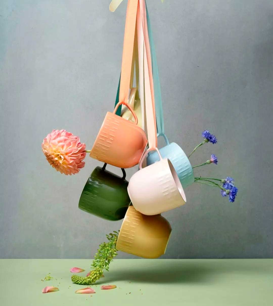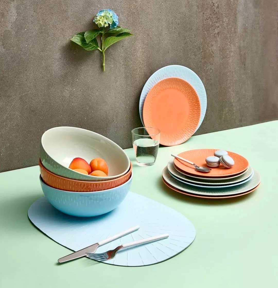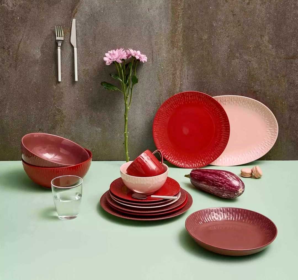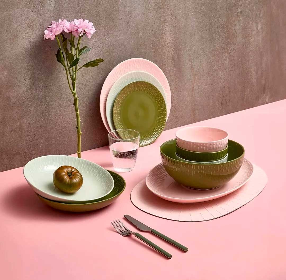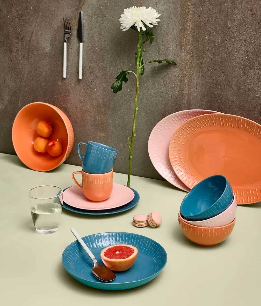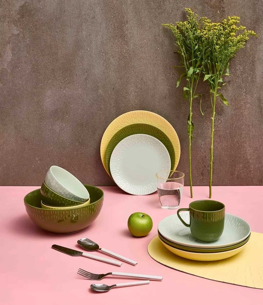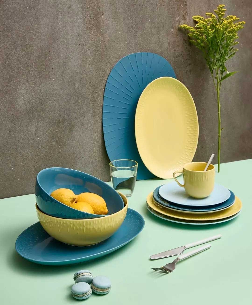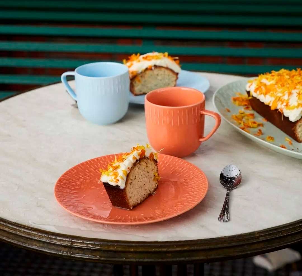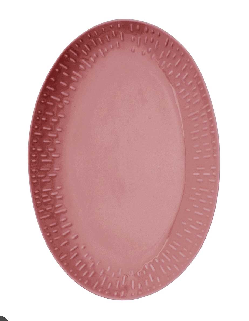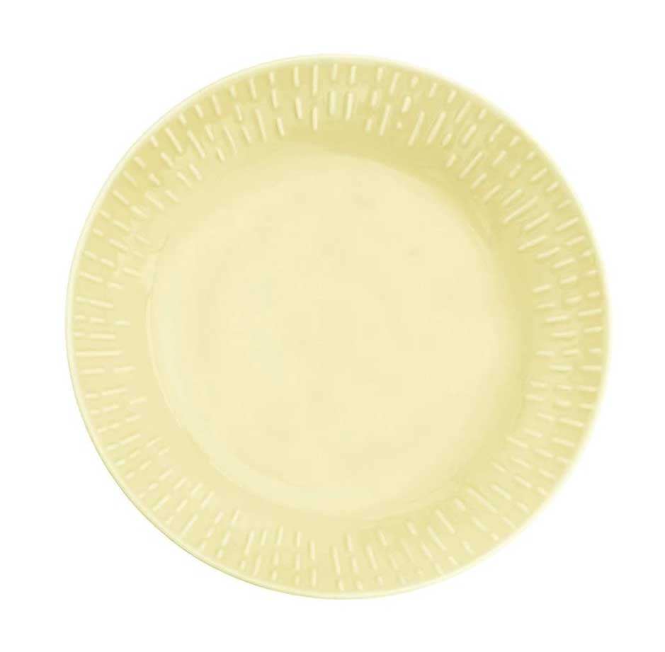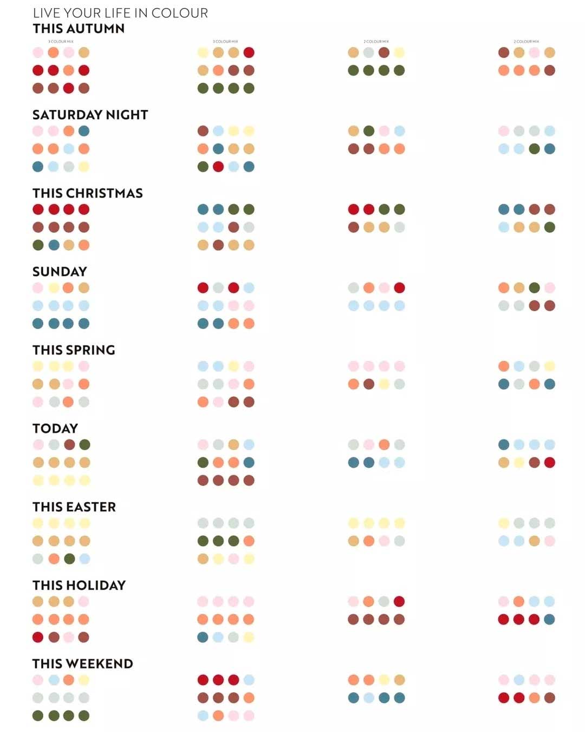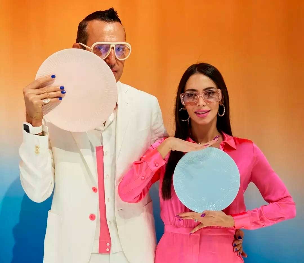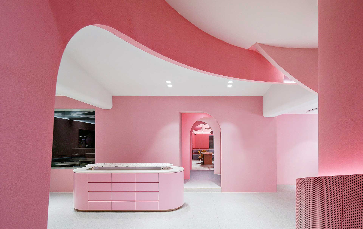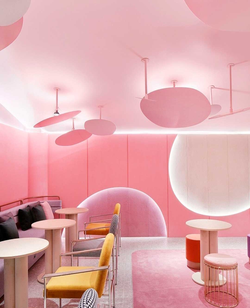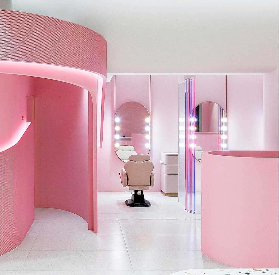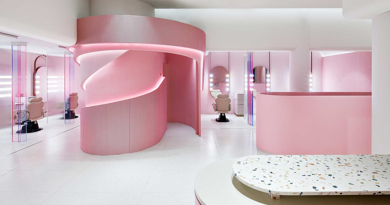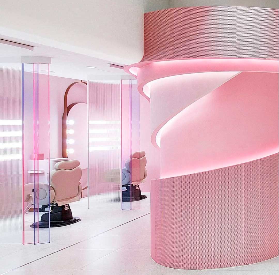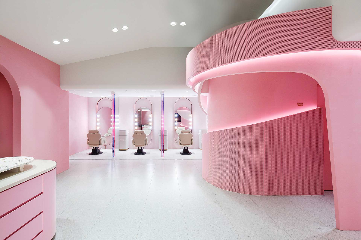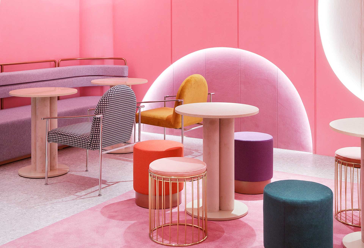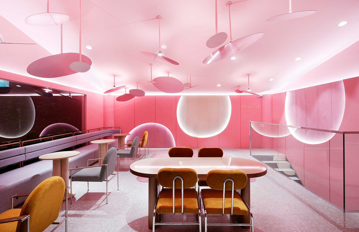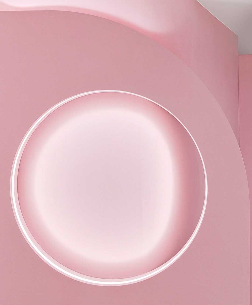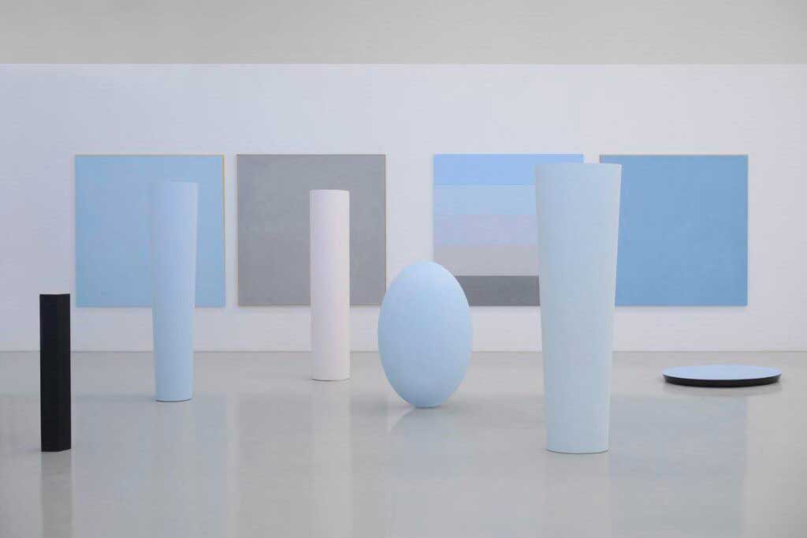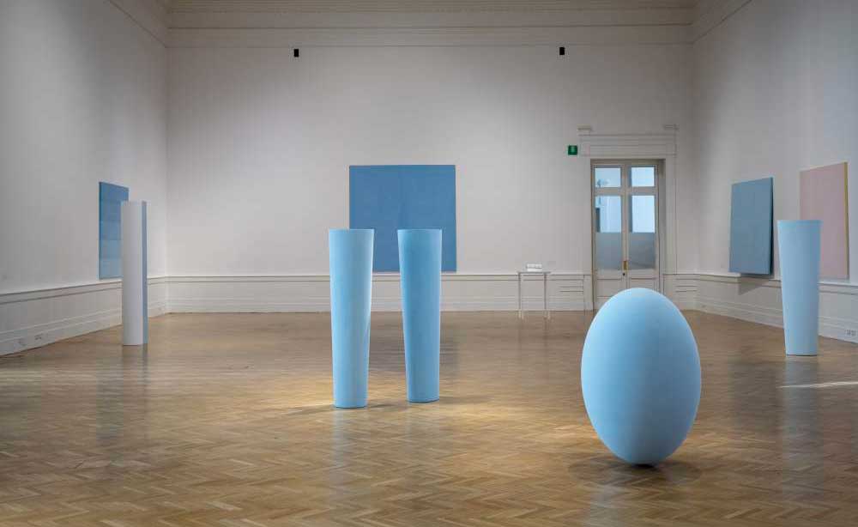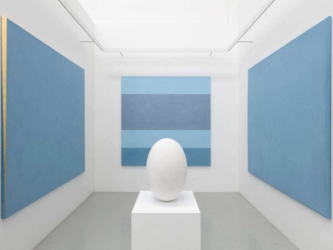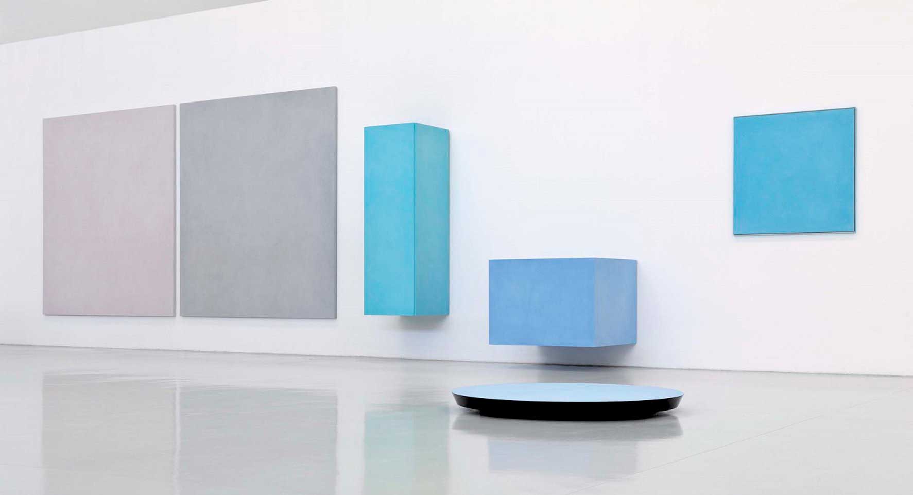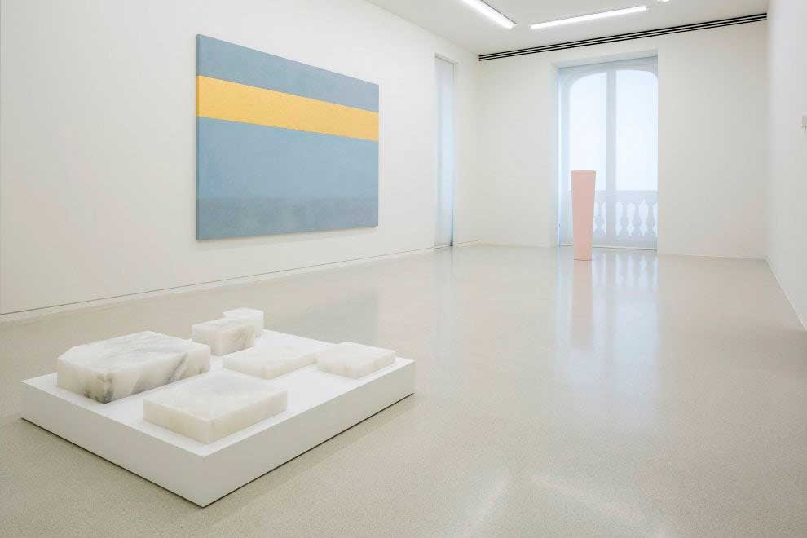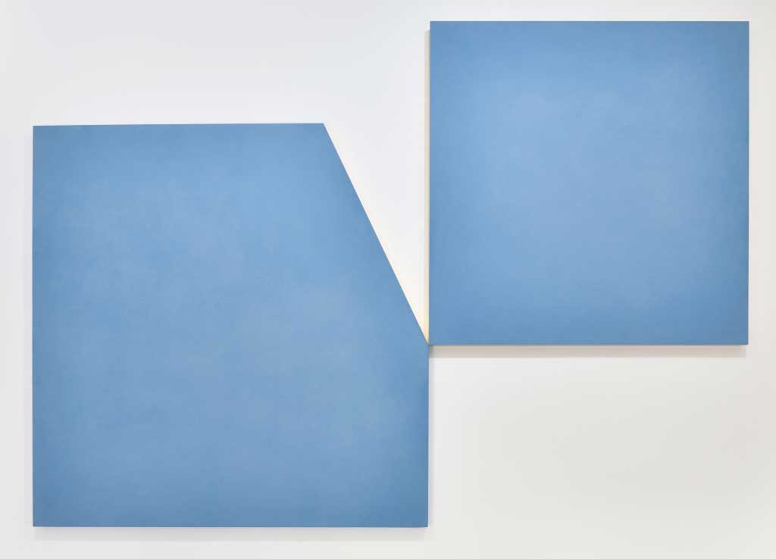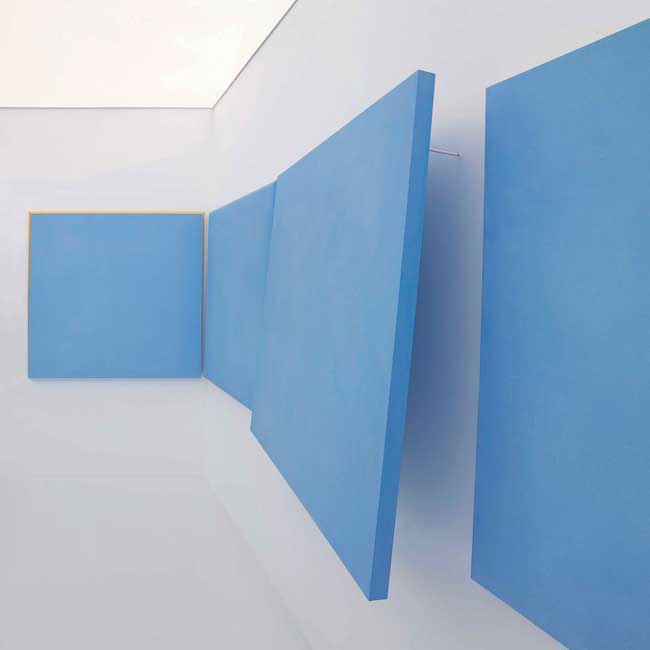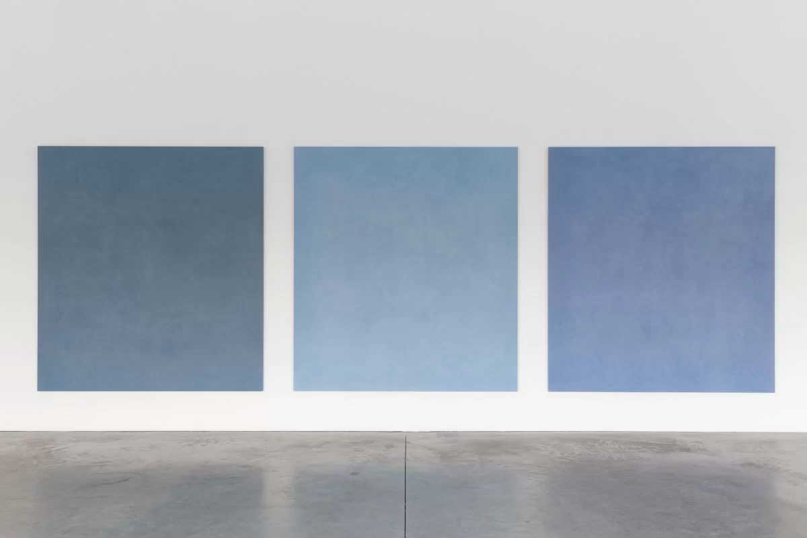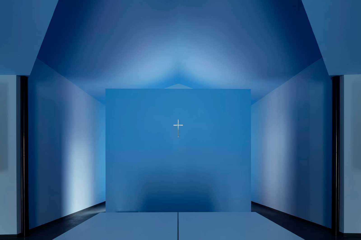L’ORO DI NAPOLI
PUBLIC SPACE | BENEDETTA TAGLIABUE
Possiamo affermare che il punto di forza della Napoli contemporanea sia rappresentato dal sistema del trasporto metropolitano, che annovera stazioni a dir poco spettacolari, firmate da progettisti di fama internazionale.
La più recente è quella del Centro Direzionale, progettata da Benedetta Tagliabue. La nuova fermata è caratterizzata, per la parte fuori terra, da un’imponente struttura in legno lamellare, che assomiglia a una cattedrale. Sotto terra, le scelte progettuali si avvicinano di più alle logiche del design e della componentistica modulare, secondo una consolidata visione sistemica. Le pareti e i soffitti delle banchine sono rivestiti da pannelli metallici verniciati con tinte vivacissime, dai toni tra il giallo e il rosso. Un effetto esplosivo, che richiama una solarità tutta partenopea. Il lavoro, appena completato, è ancora poco documentato fotograficamente, ma noi siamo in grado di anticiparne la potenza espressiva.
The gold of Naples – We can say that the strong point of contemporary Naples is represented by the metropolitan transport system, which includes stations that are nothing short of spectacular, designed by internationally renowned designers.
The most recent is the Centro Direzionale, designed by Benedetta Tagliabue. The new stop is characterized, for the above-ground part, by an imposing laminated wood structure, which resembles a cathedral. Below ground, the design choices are closer to the logic of design and modular components, according to a consolidated systemic vision. The walls and ceilings of the platforms are covered with metal panels painted with very bright colors, in tones between yellow and red. An explosive effect, which recalls a very Neapolitan solarity. The work, just completed, is still little documented photographically, but we are able to anticipate its expressive power.

