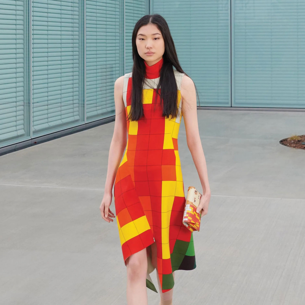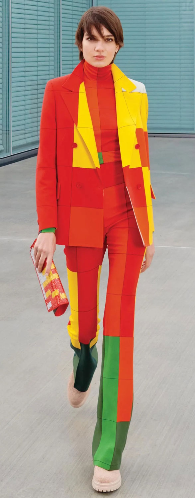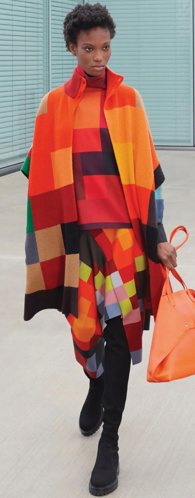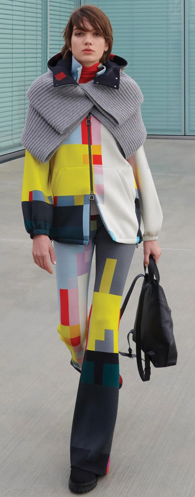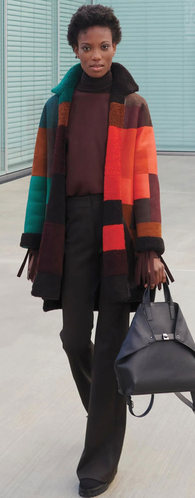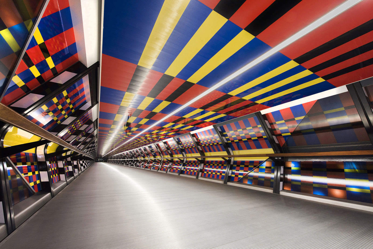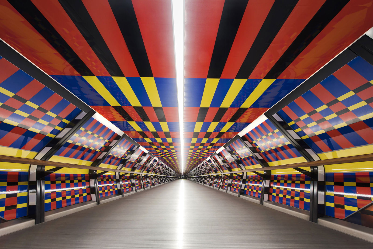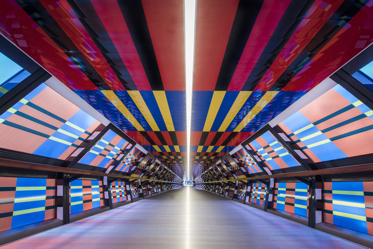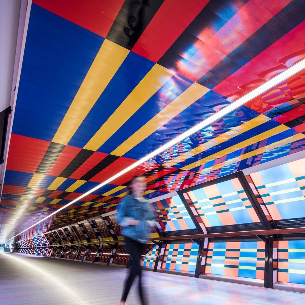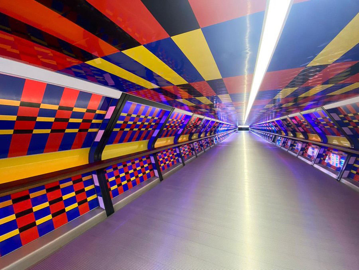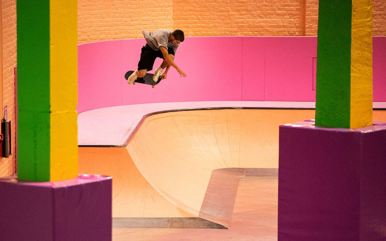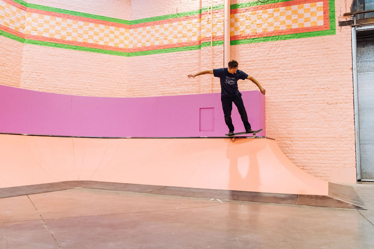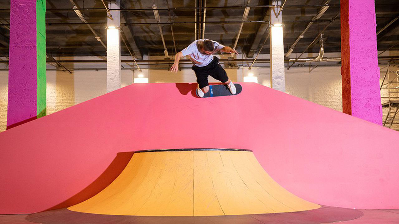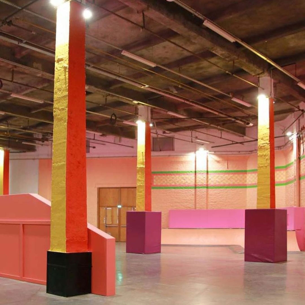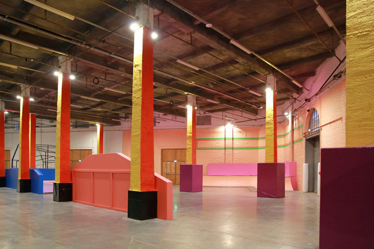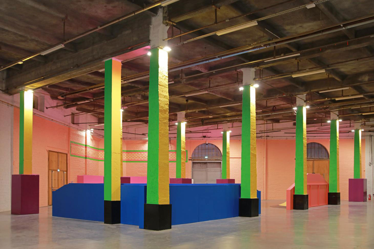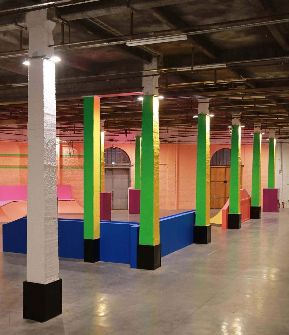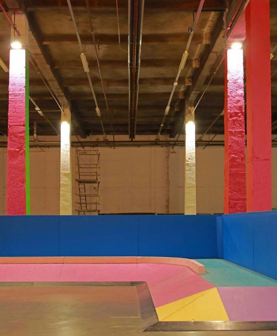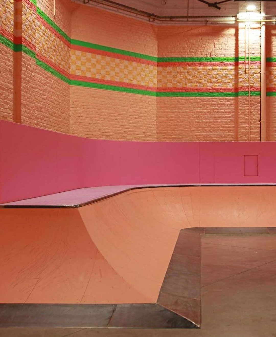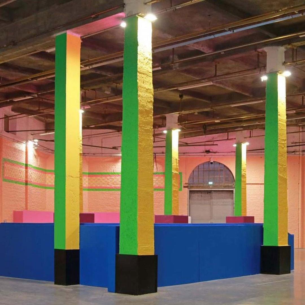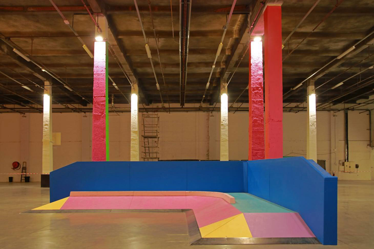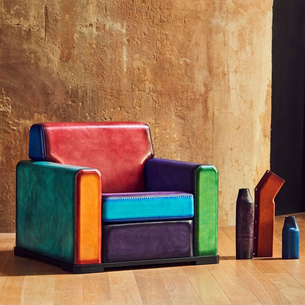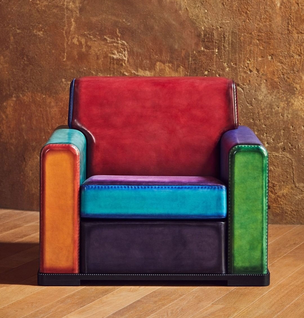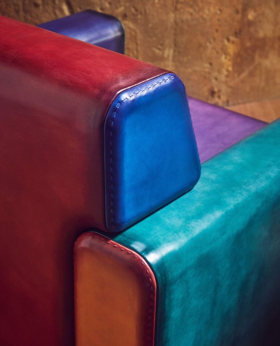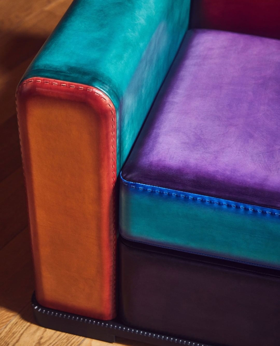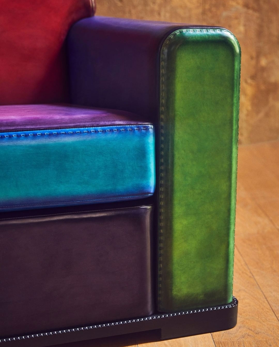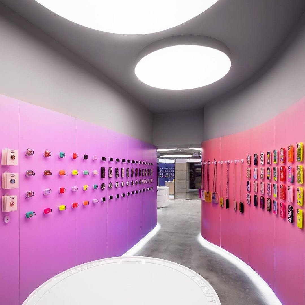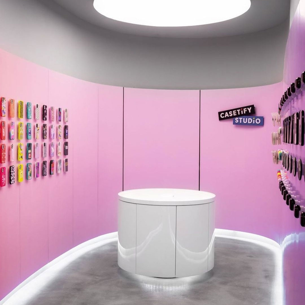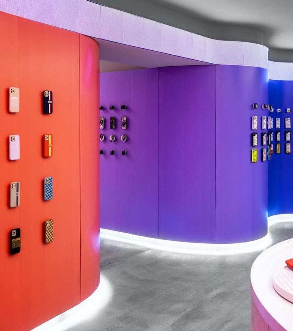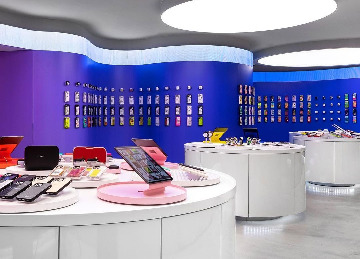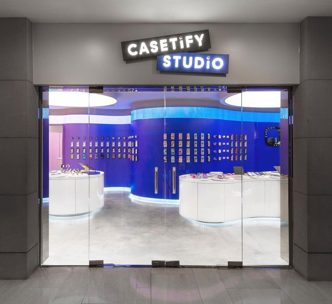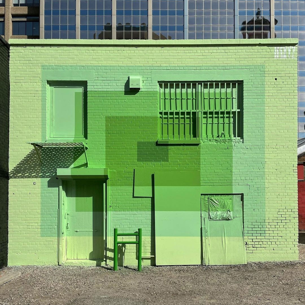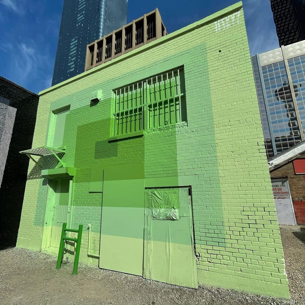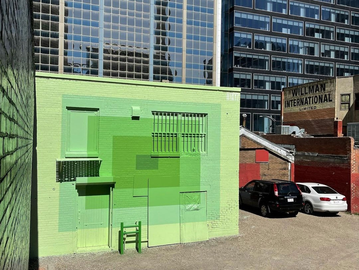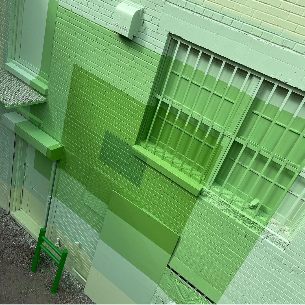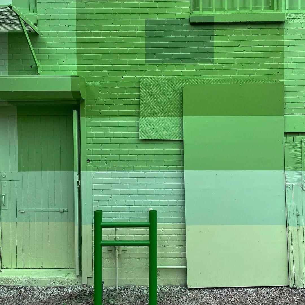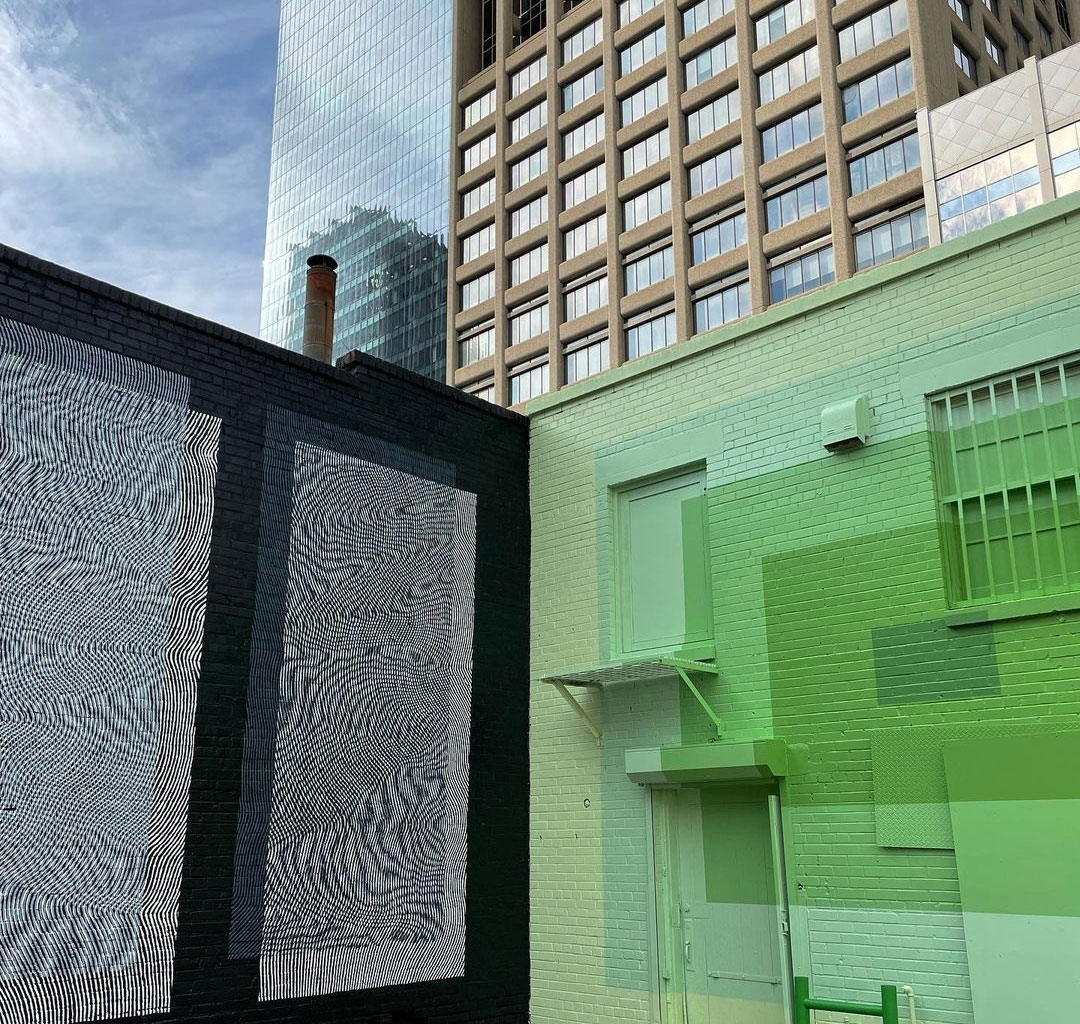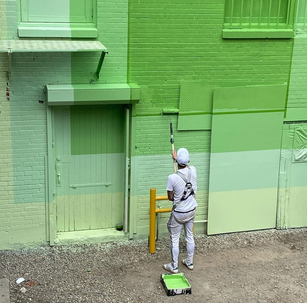PIXEL D’AUTORE
FASHION | AKRIS
Albert Kriemler, direttore creativo di Akris, è sempre alla ricerca di nuove osmosi con il mondo dell’arte. Per la collezione invernale 2022 disegnata per il marchio svizzero, il designer ha tratto ispirazione dal lavoro dell’artista tedesco Reinhard Voigt.
Come accade nelle tele di Voigt, gli abiti sono ripartiti in macro-pixel dalle tinte accese, spesso in netto contrasto fra loro. Da questo tripudio di arancioni, verdi e grigi scaturisce un nuovo modo di esprimere la femminilità, per una donna tenace, energica, che però ama le linee morbide e sensuali.
Non a caso, Kriemler fa sfilare le modelle sullo sfondo glaciale di una facciata di vetro, quasi a voler accentuare il contrasto tra l’dea dell’abito “positivo” e la freddezza del mondo attuale.
Master’s pixel – Albert Kriemler, creative director of Akris, is always looking for new osmosis with the world of art. For the winter 2022 collection designed for the Swiss brand, the designer drew inspiration from the work of the German artist Reinhard Voigt.
As happens in Voigt’s canvases, the clothes are divided into macro-pixels with bright colors, often in stark contrast to each other. From this riot of oranges, greens and grays comes a new way of expressing femininity, for a tenacious, energetic woman who, however, loves soft and sensual lines.
Not surprisingly, Kriemler has models paraded against the glacial background of a glass facade, as if to accentuate the contrast between the idea of the “positive” dress and the coldness of today’s world.

