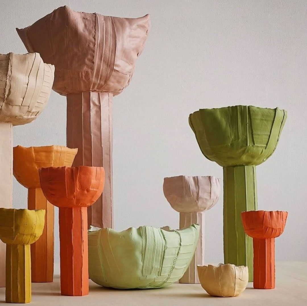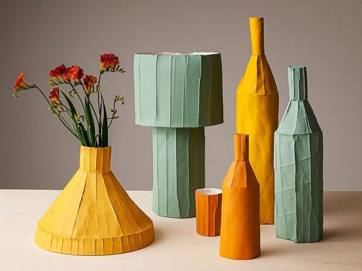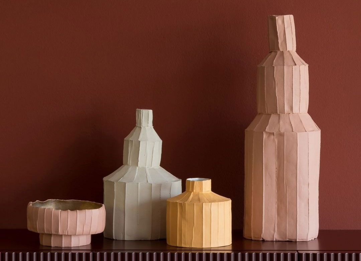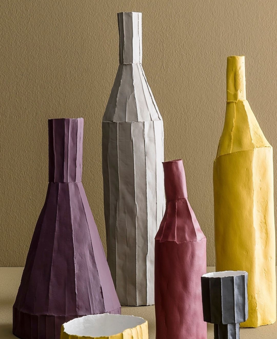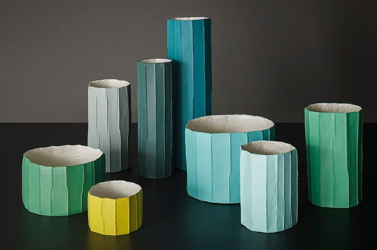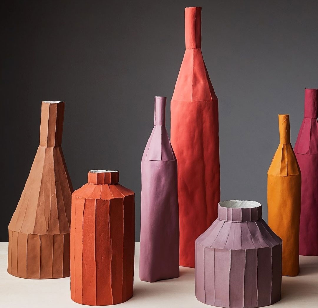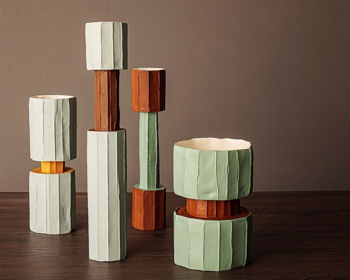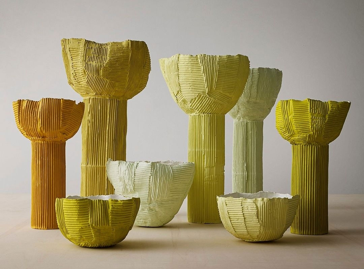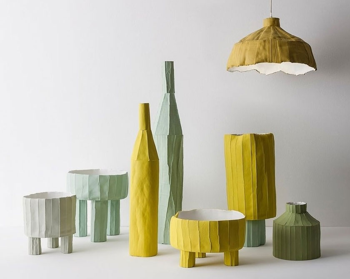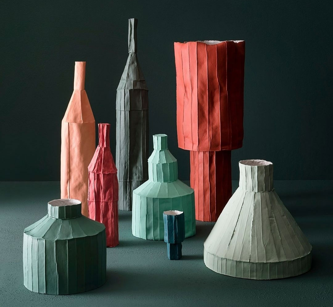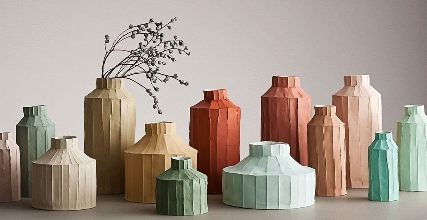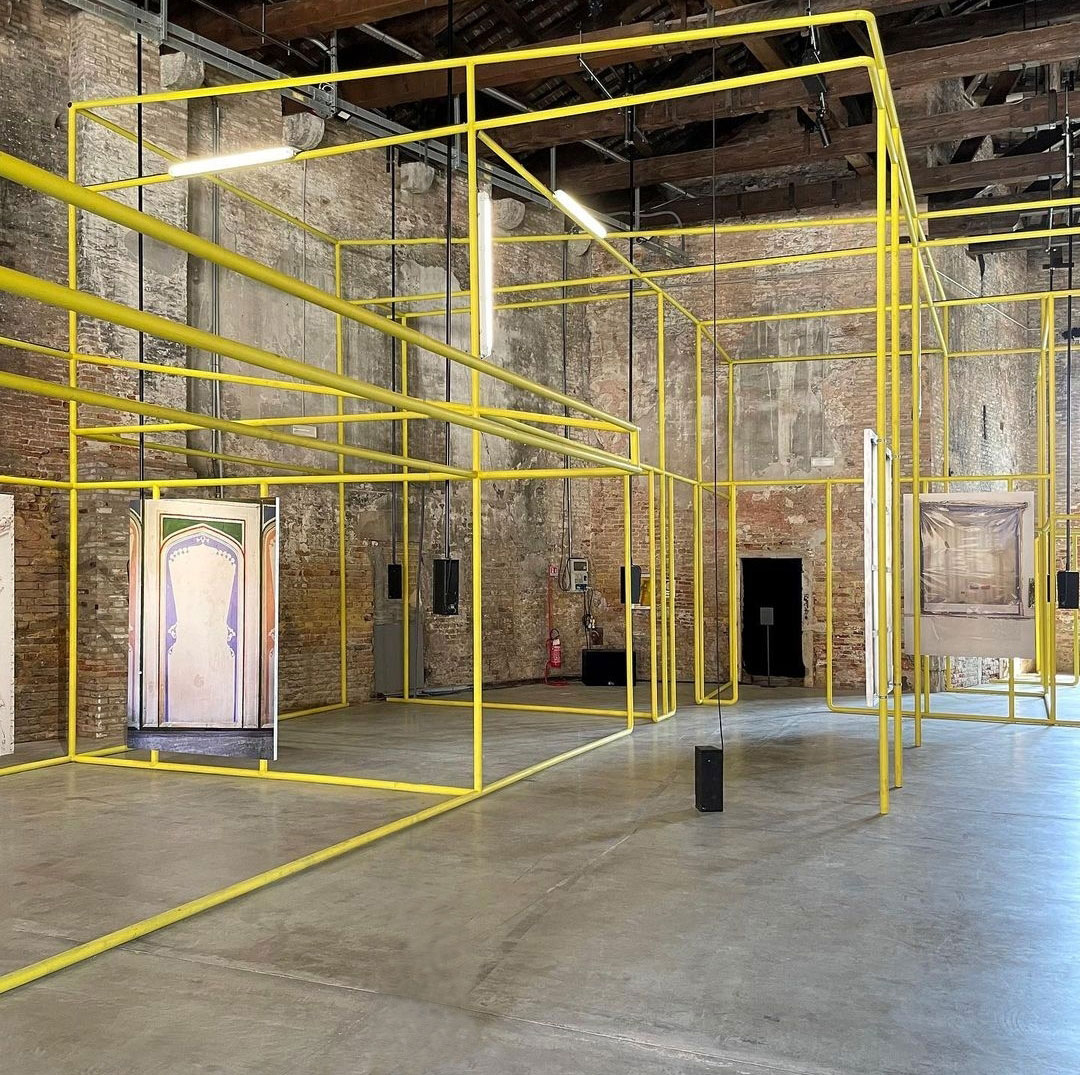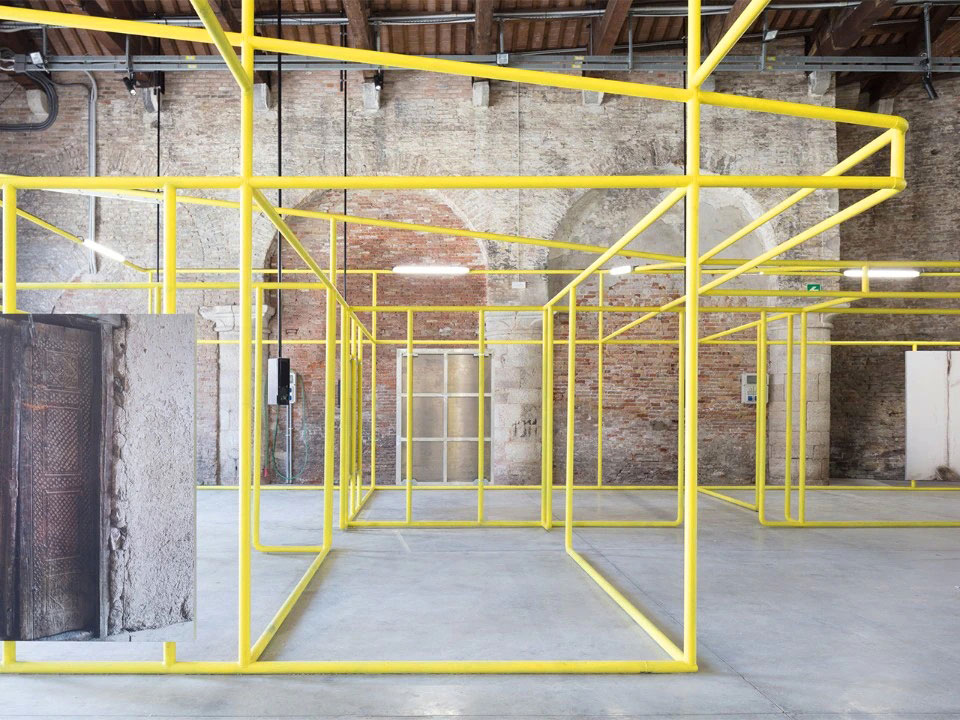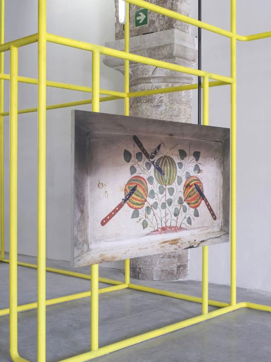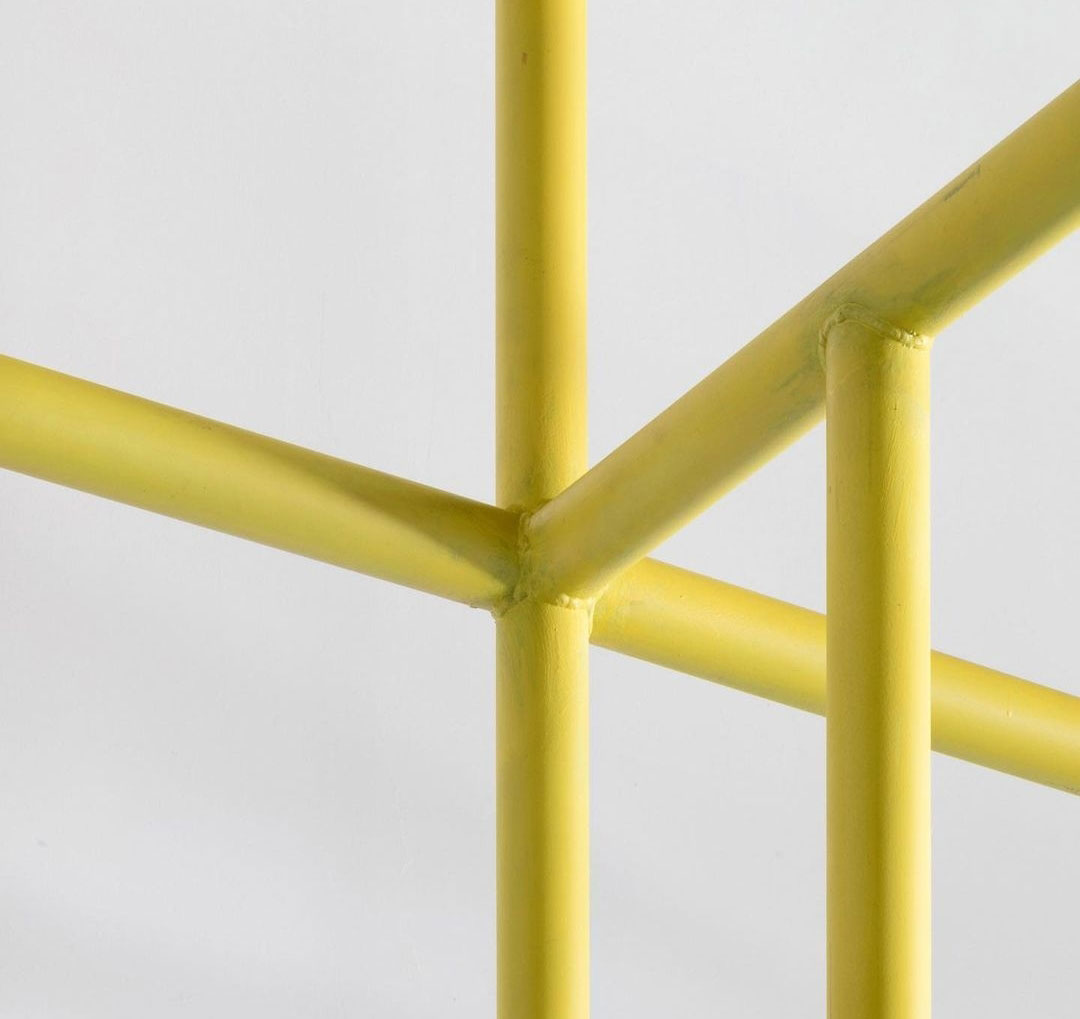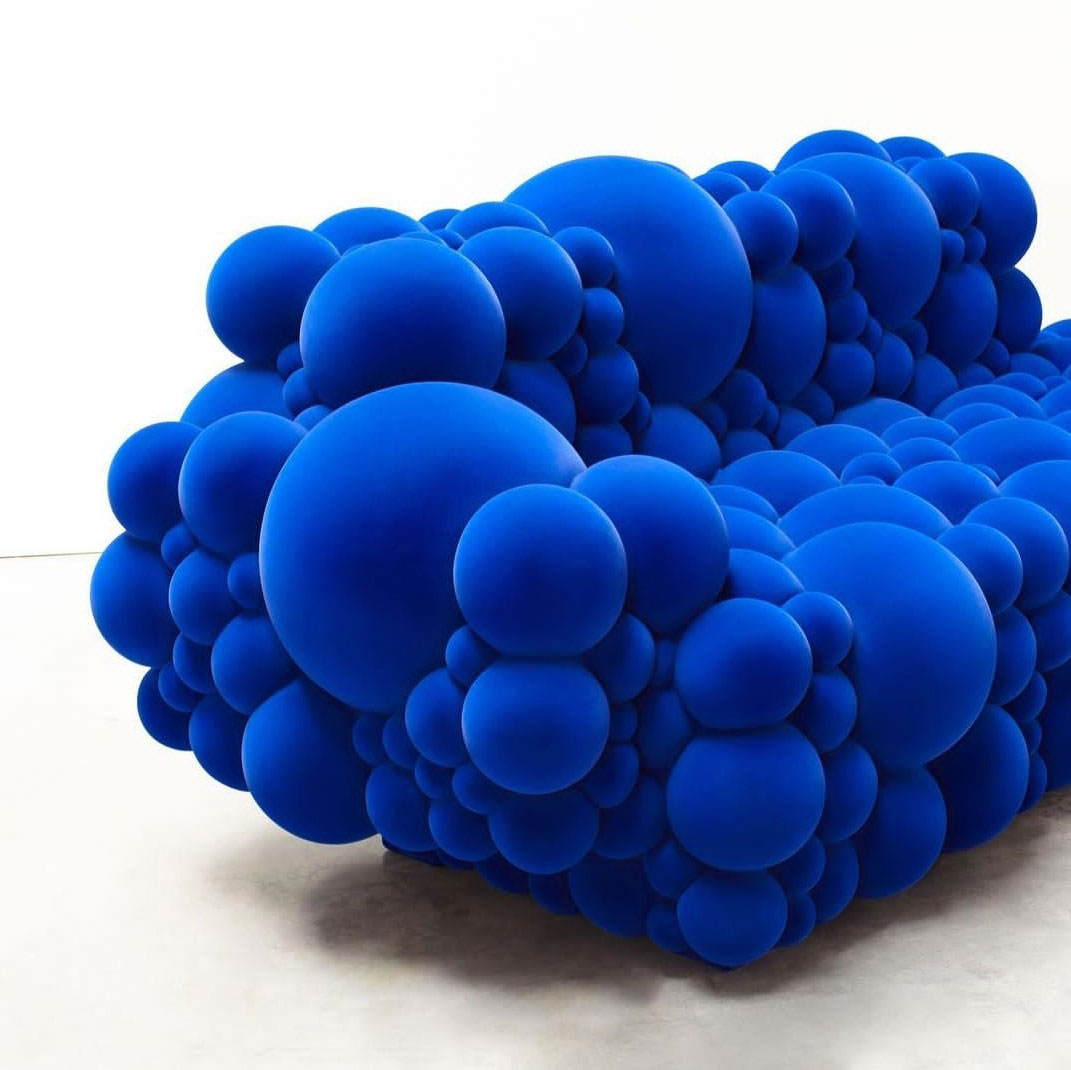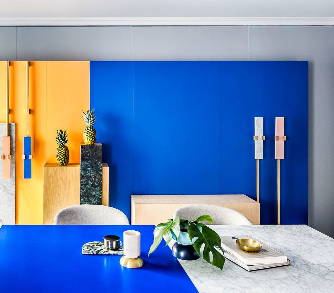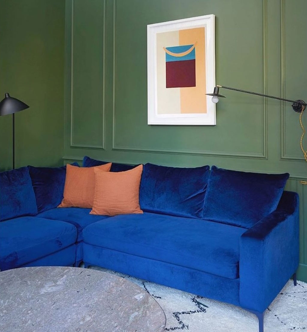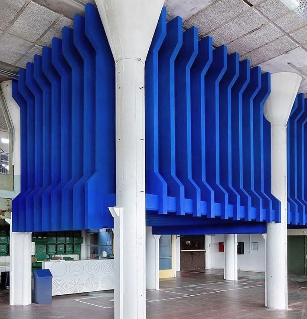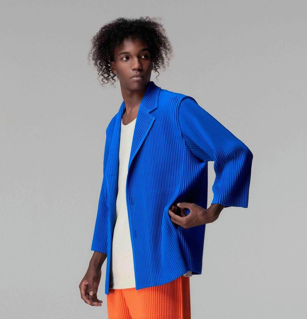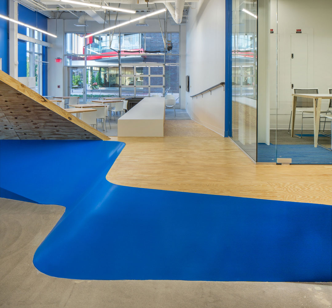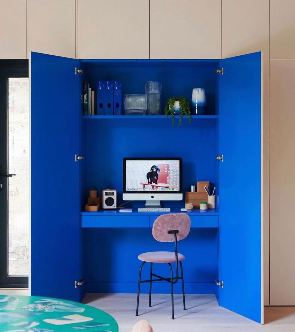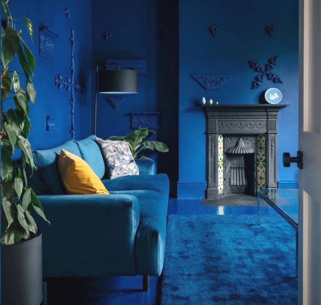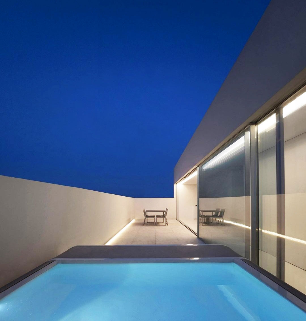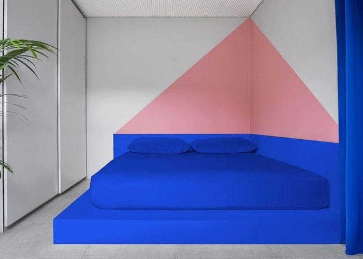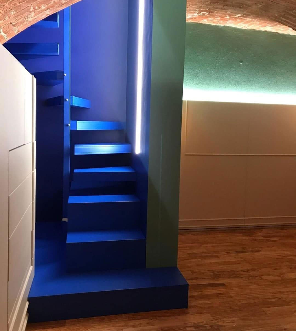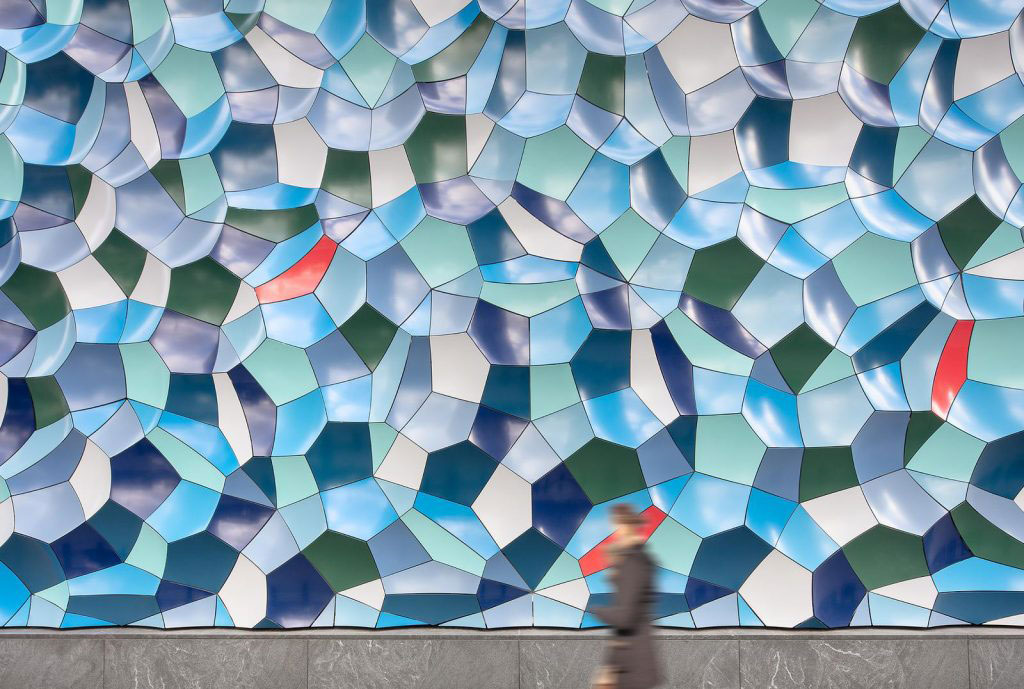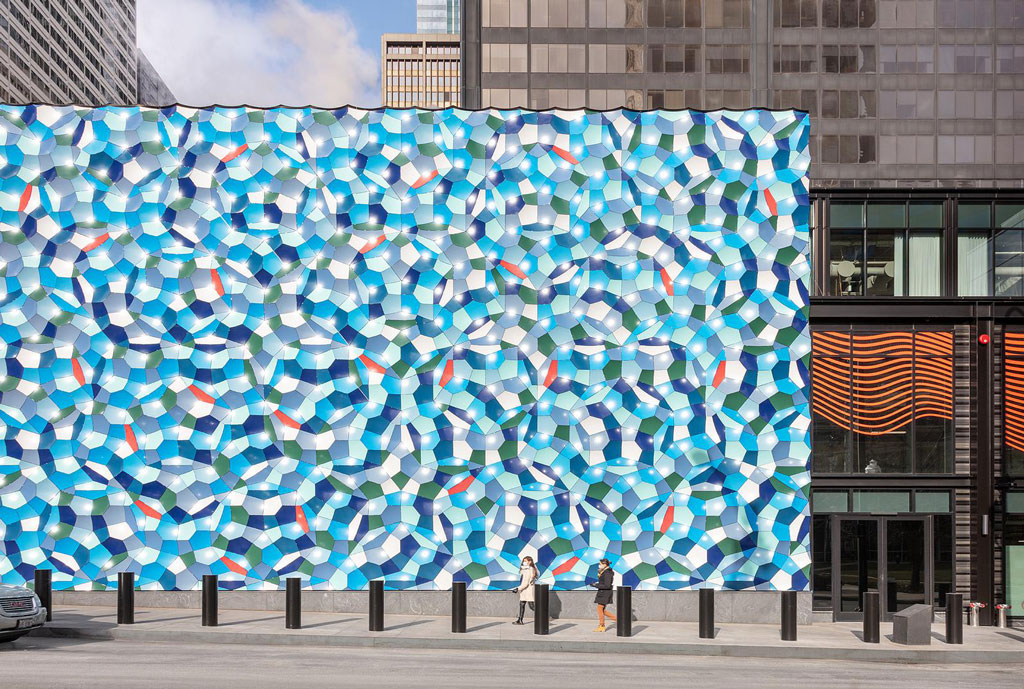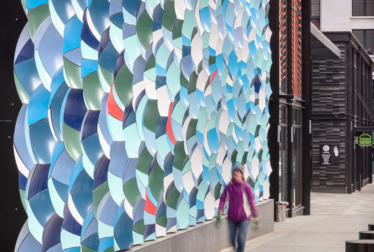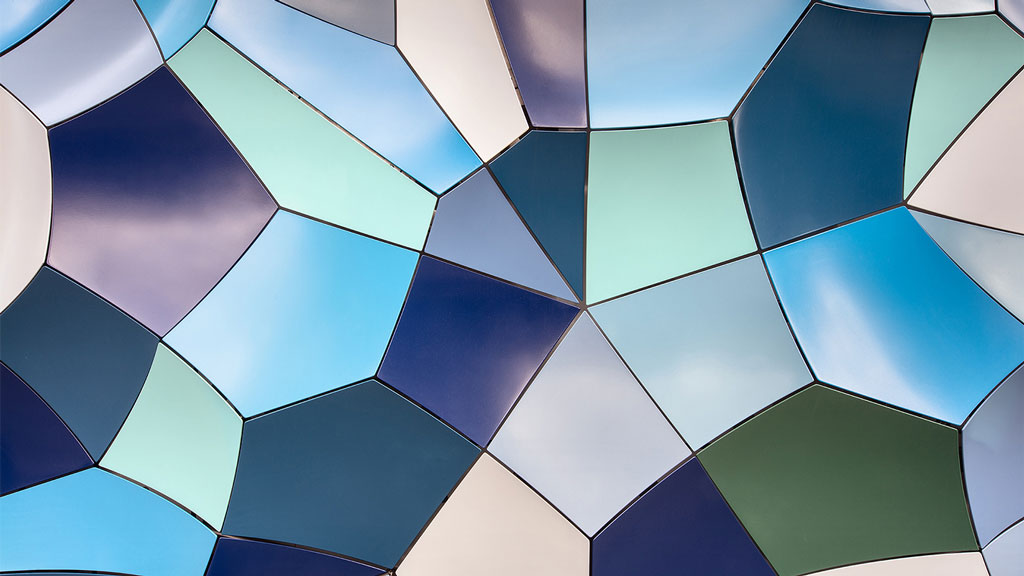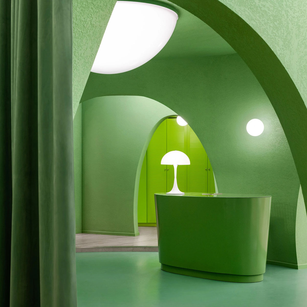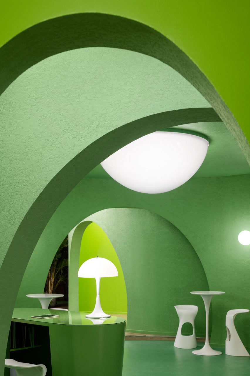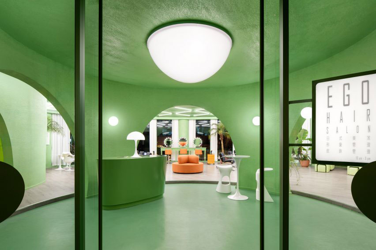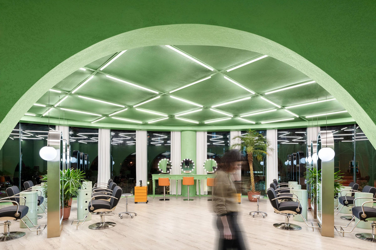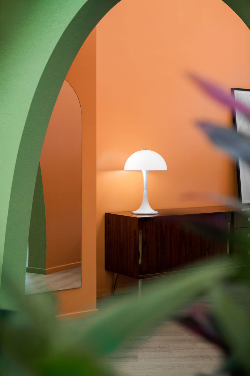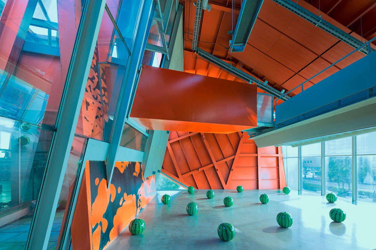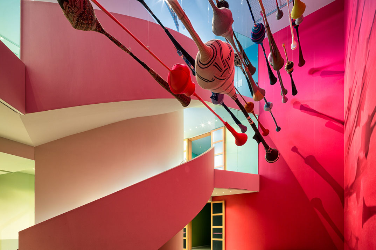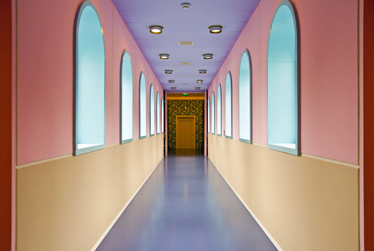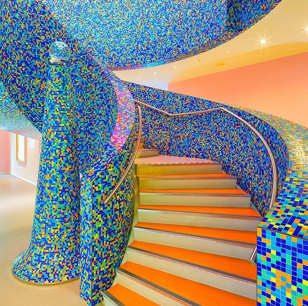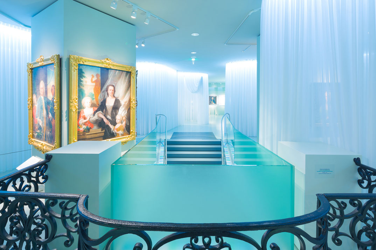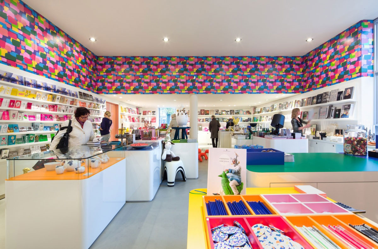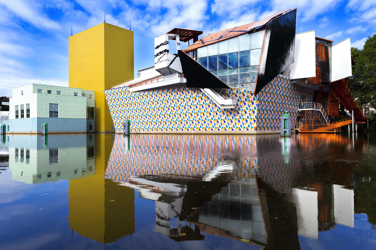ARGILLA COME CARTA
HANDCRAFT | PAOLA PARONETTO
«Paper clay [è] un materiale fatto di argilla, carta povera e fibre di cellulosa che conferiscono all’oggetto cotto una speciale leggerezza. La natura composita del paper clay richiede un lavoro lento di aggiunte e stratificazioni, e le caratteristiche sempre diverse delle materie prime fanno in modo che il procedimento non sia mai replicabile in modo esatto».
È la stessa Paola Paronetto, dalla campagna friulana, a rivelarci l’essenza delle sue creazioni. Le sue collezioni di vasi, tutti esemplari unici, sono il frutto di una tecnica perfezionata in anni di dedizione a una materia che rivela potenzialità sempre nuove.
La diversità tra un pezzo e l’altro è dovuta anche alle scelte cromatiche della smaltatura, che generano straordinarie palette basate su colori di mezzo tono, tra le nuance del sorbetto e delle spezie più intense. I suoi vasi, che sembrano corolle instabili, seducono negli still life fotografici ma portano al paesaggio domestico tanta poesia.
Clay as paper – «Paper clay [is], a material made of clay, lean paper and cellulose fibers that give the baked object a special lightness. The composite nature of the paper clay requires a slow work of additions and stratifications, and the always different characteristics of the raw materials mean that the process can never be exactly replicated».
It is Paola Paronetto herself, from the Friulian countryside, who reveals the essence of her creations. Her collections of vases, all unique specimens, are the result of a technique perfected over years of dedication to a material that reveals ever new potential.
The diversity between one piece and another is also due to the chromatic choices of the glazing, which generate extraordinary palettes based on mid-tone colors, including the nuances of sorbet and more intense spices. Her vases, which look like unstable corollas, seduce in photographic still lifes but bring a lot of poetry to the domestic landscape.

