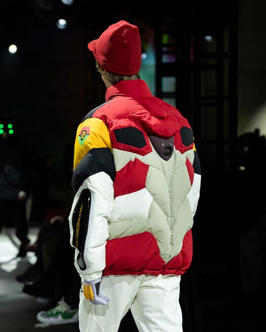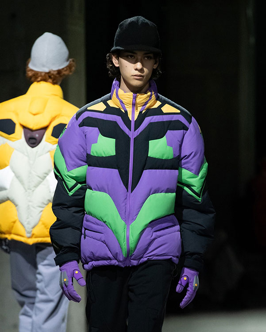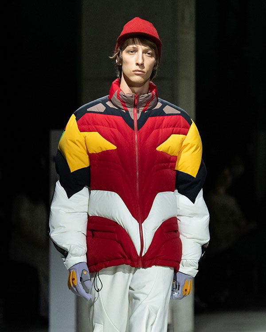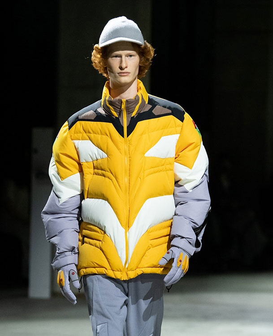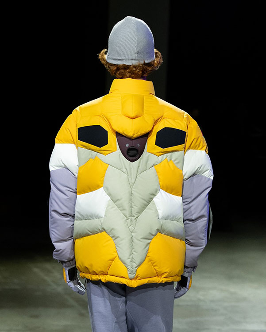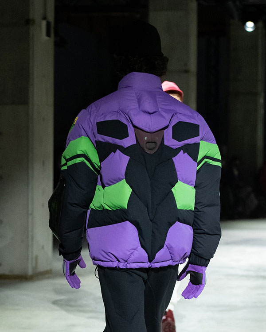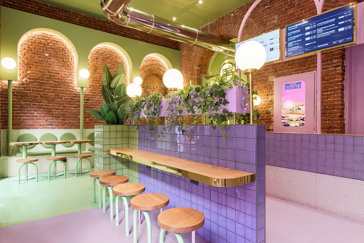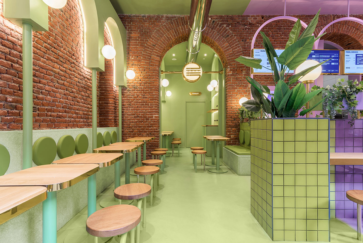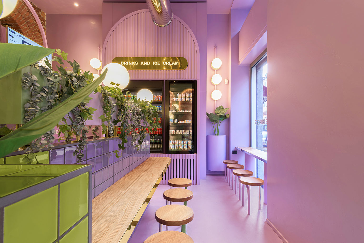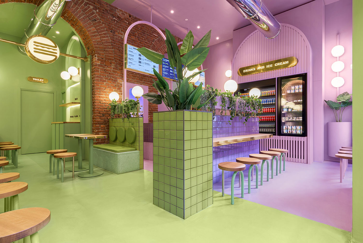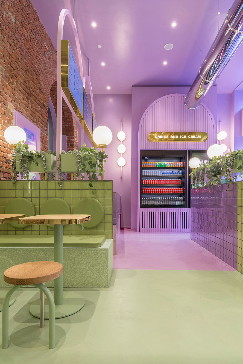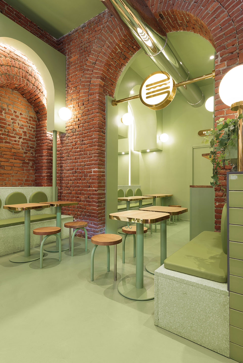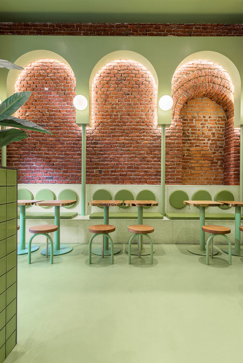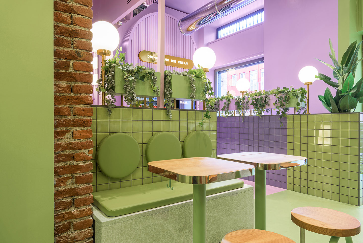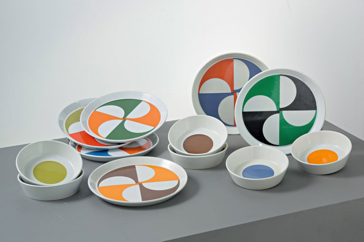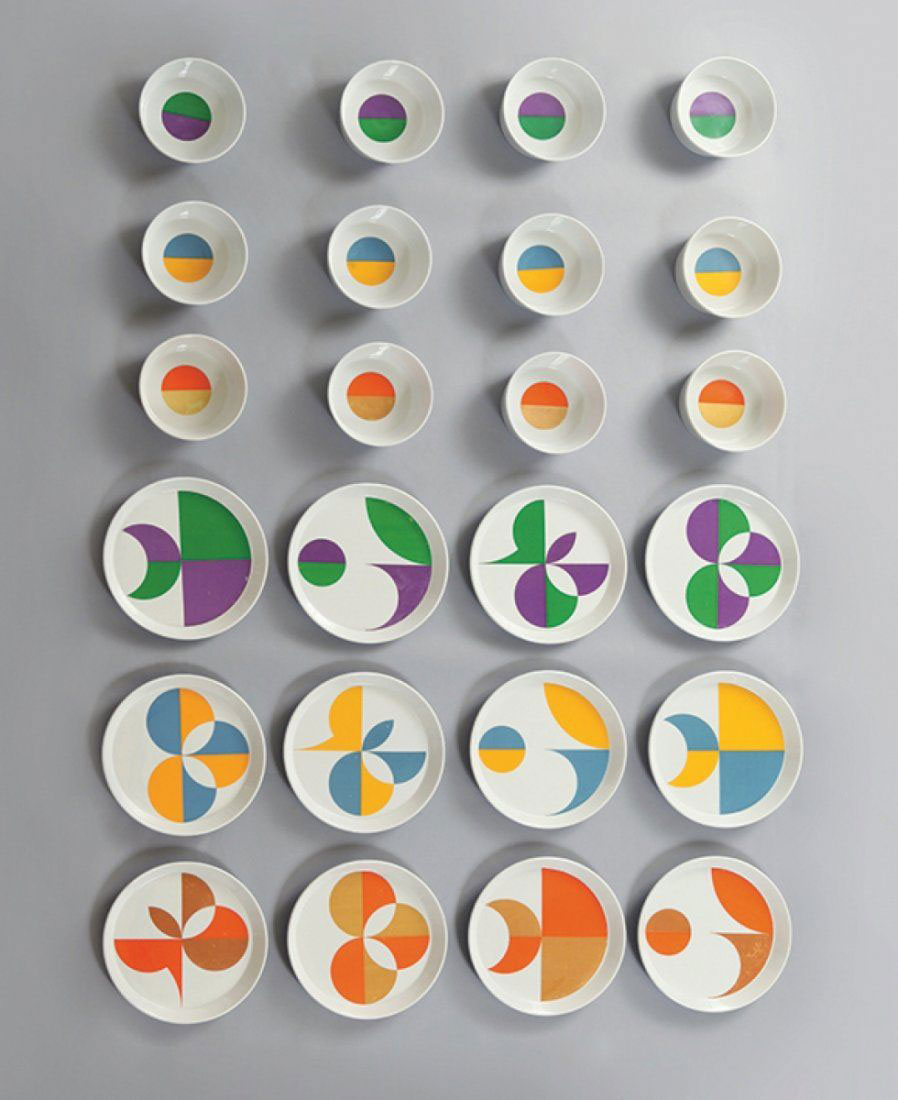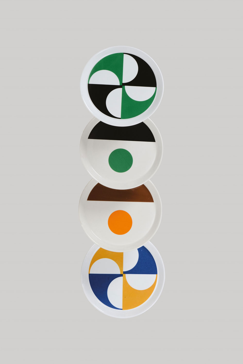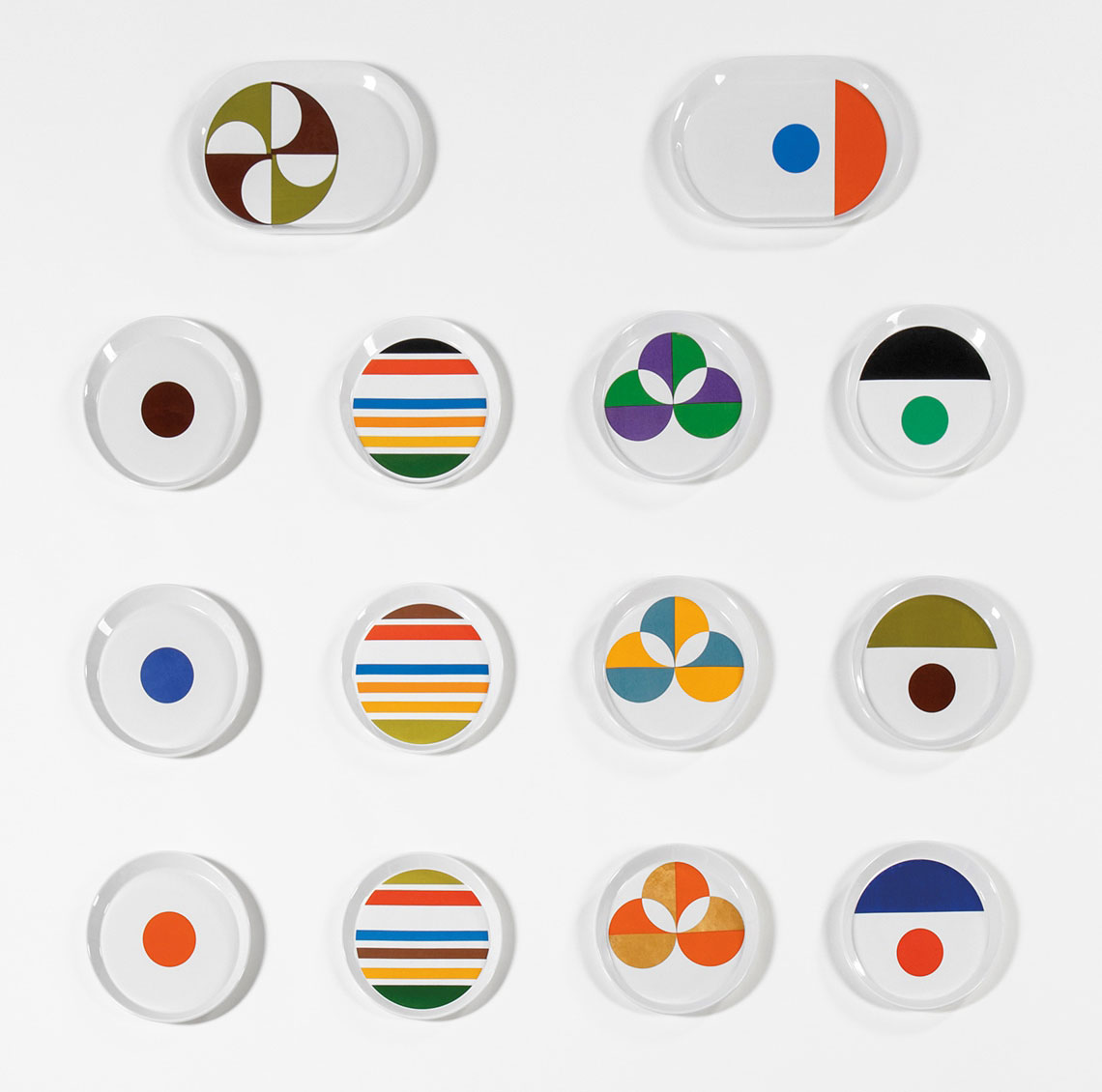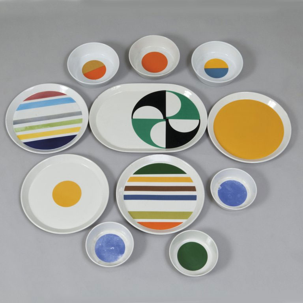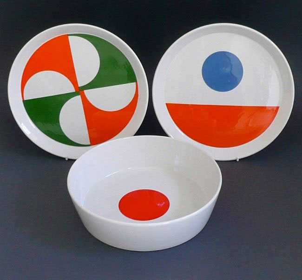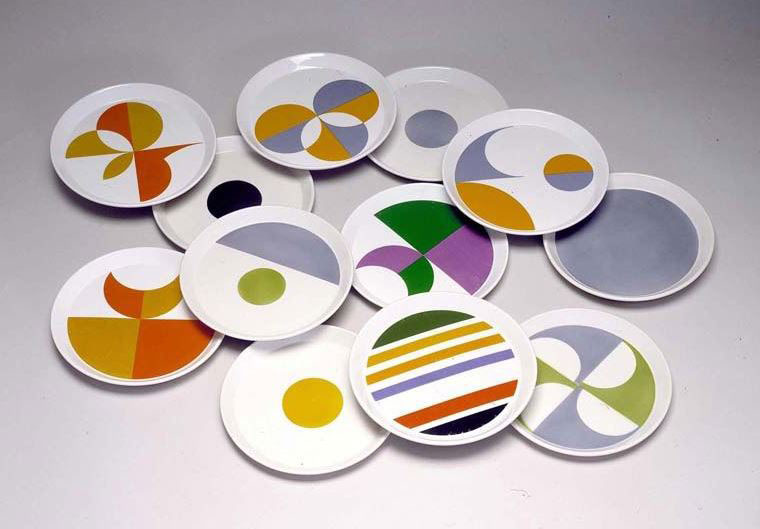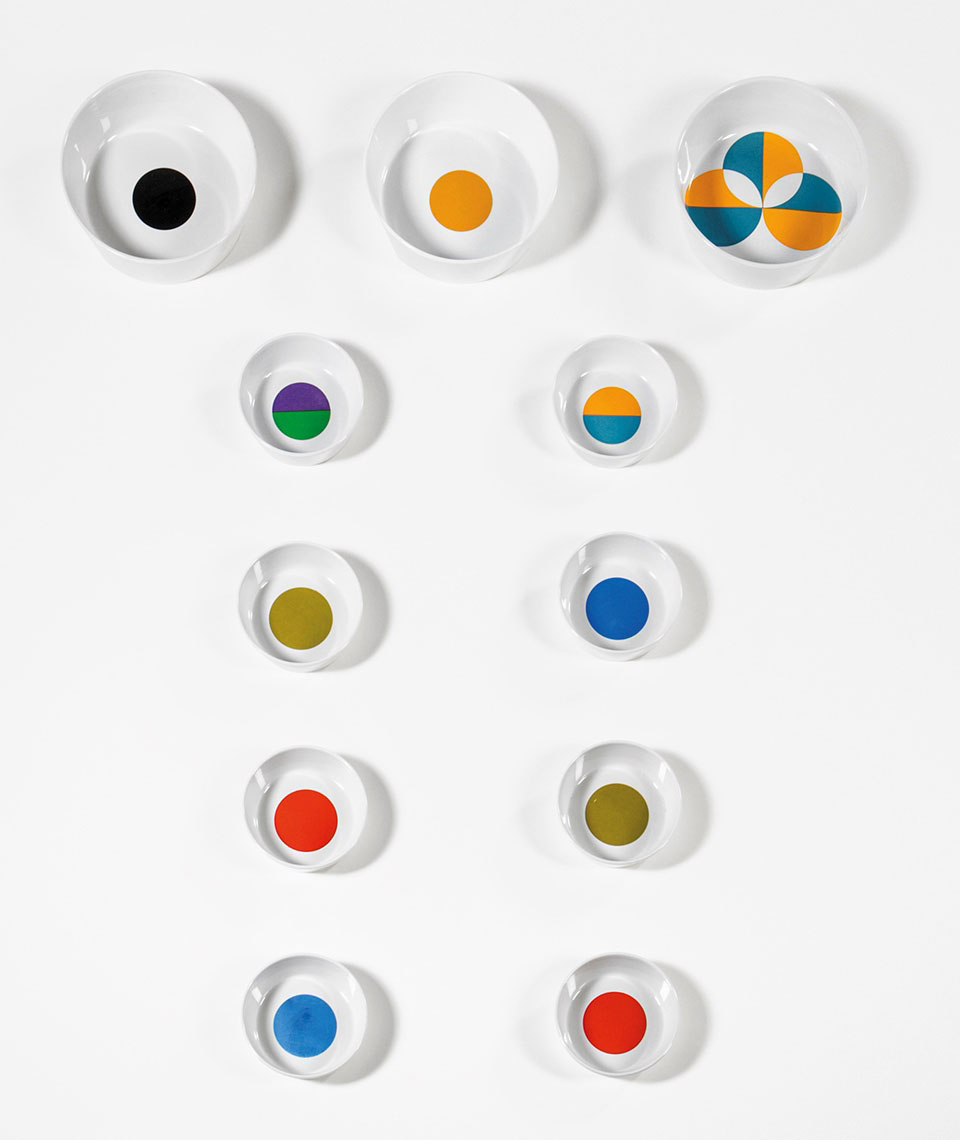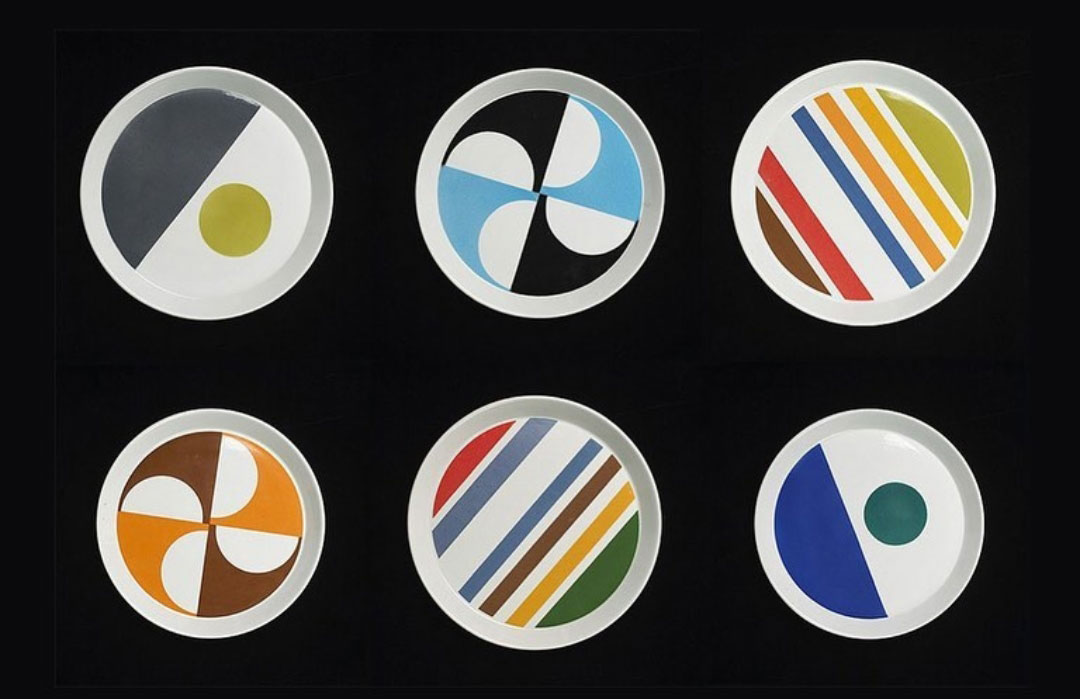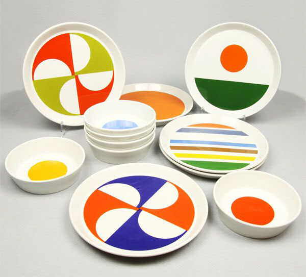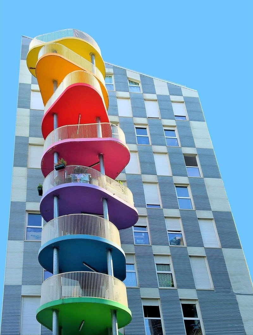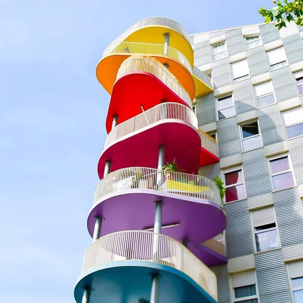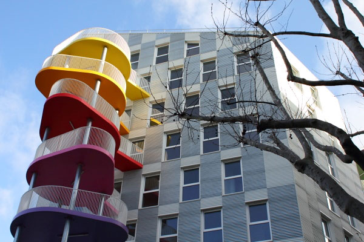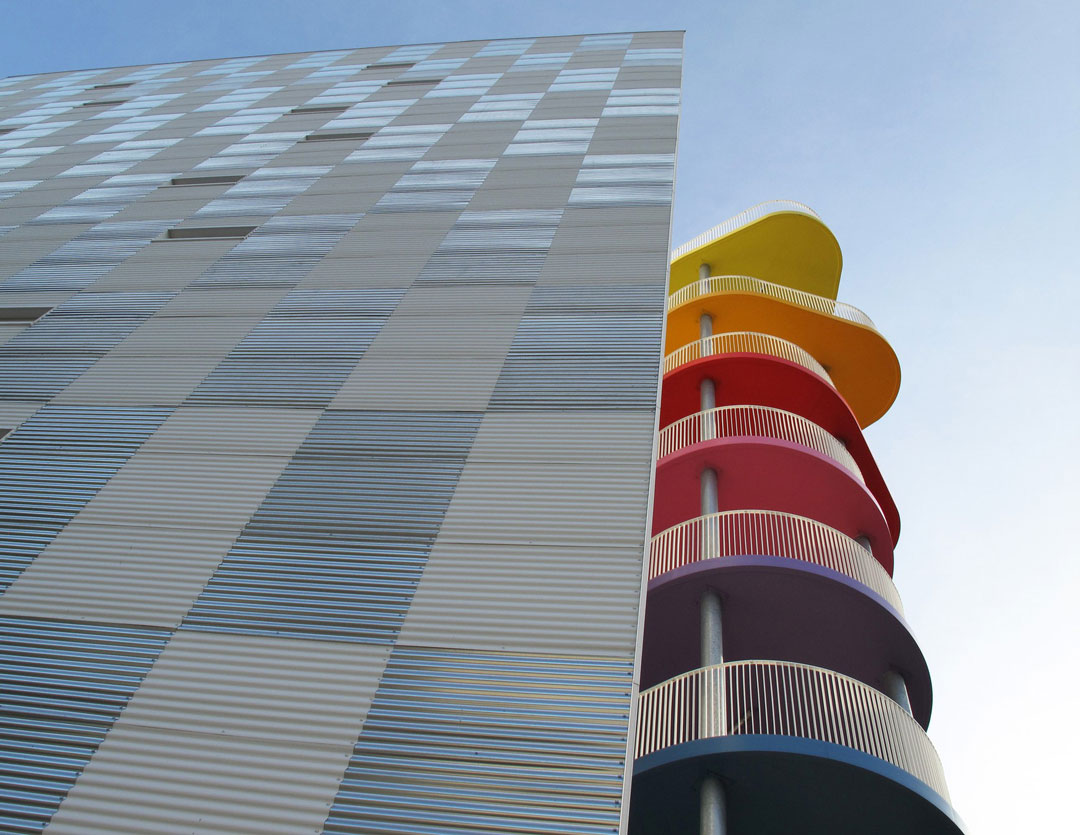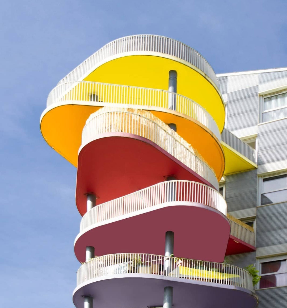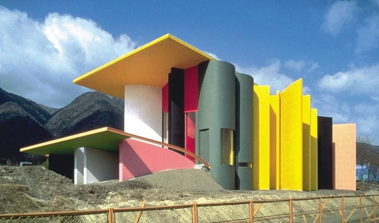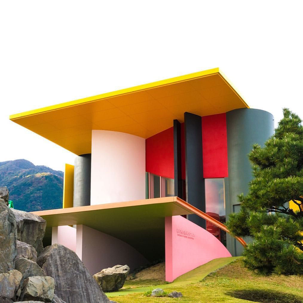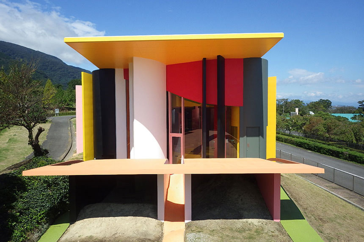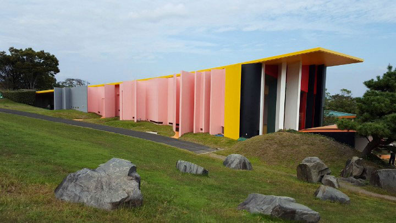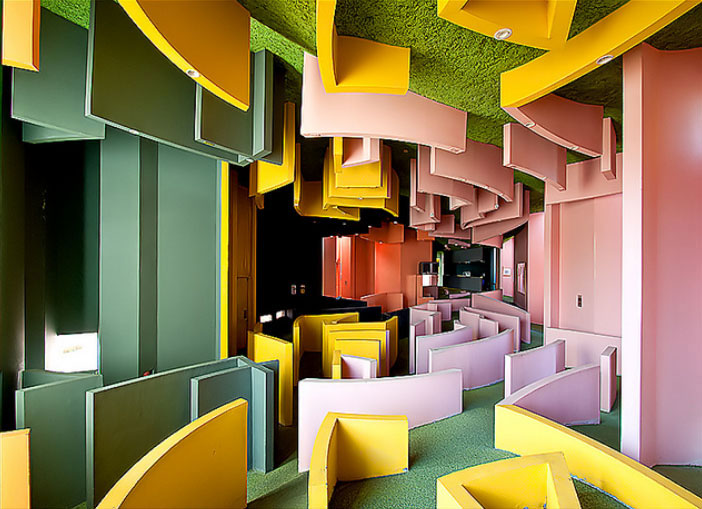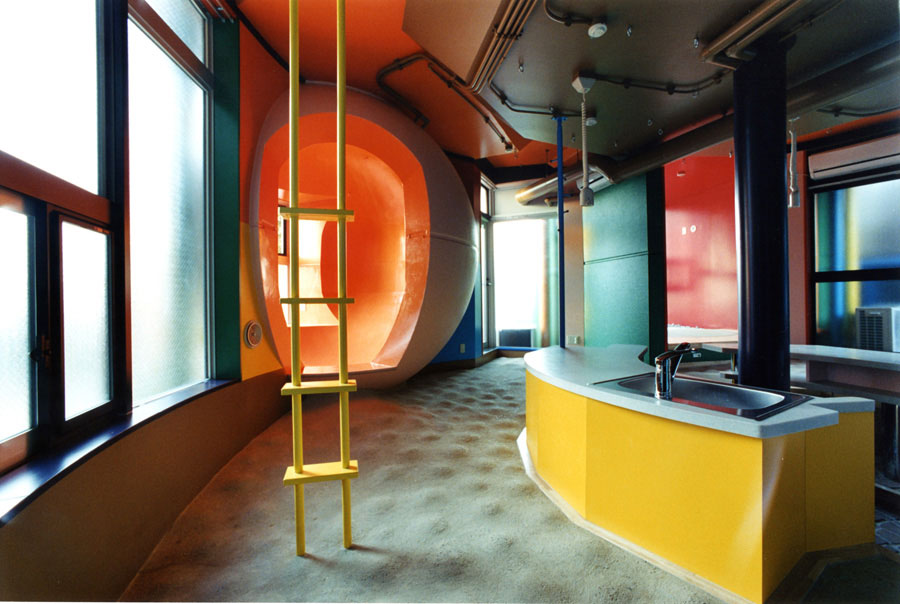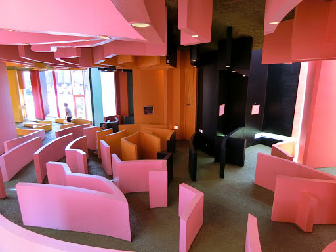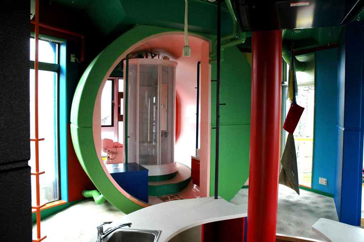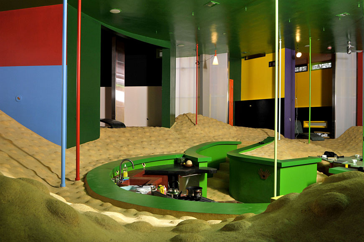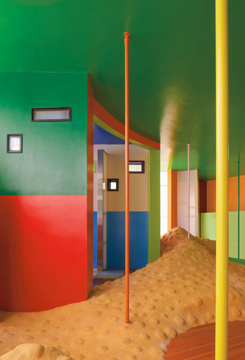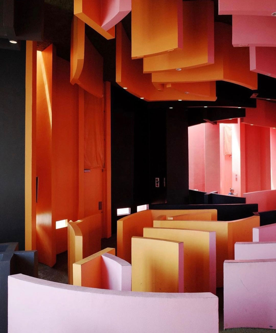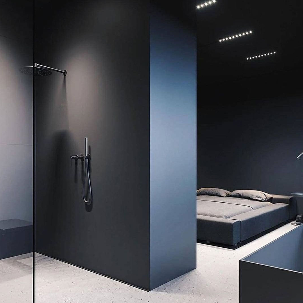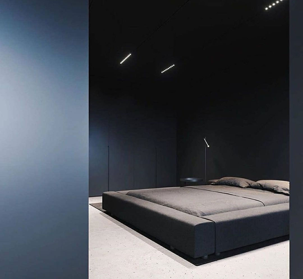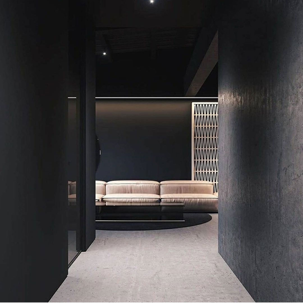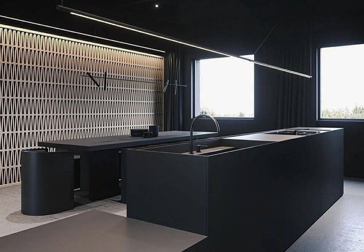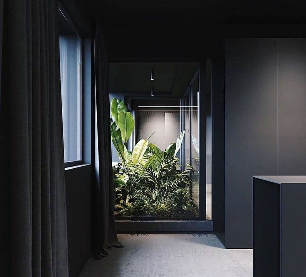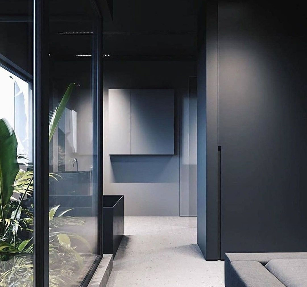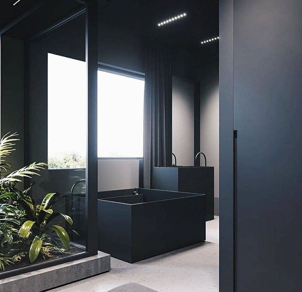COLORI ANIMATI
FASHION | UNDERCOVER
L’immaginario nipponico comprende anche la vastissima produzione dei cartoni animati celebri in tutto il mondo, già a partire dagli anni ’70 del secolo scorso.
Lo conferma Jun Takahaschi, titolare del brand Undercover, che dedica un segmento della collezione fw21 proprio al mondo degli anime. Dalla collaborazione con la casa di produzione del ciclo Evangelion, il designer crea una mini-serie di piumini modellati sullo stile di quei personaggi fantastici. Il gioco delle impunture crea un legame stretto tra le tinte forti a contrasto e le grafiche simmetriche, che ricompongono l’identikit di quei “mostri” tra pop e robotico.
Pensati per un pubblico giovane, quei capi possono essere pensati anche come pezzi da collezione o indossati sulle piste da sci.
Animated colors – The Japanese imaginary also includes the vast production of cartoons famous all over the world, starting from the 70s of the last century.
This is confirmed by Jun Takahaschi, owner of the Undercover brand, which dedicates a segment of the fw21 collection to the world of anime. From the collaboration with the production house of the Evangelion cycle, the designer creates a mini-series of duvets modeled on the style of those fantastic characters. The game of stitching creates a close link between the strong contrasting colors and the symmetrical graphics, which recreate the identikit of those “monsters” between pop and robotics.
Designed for a young audience, those garments can also be thought of as collector’s items or worn on the ski runs.

