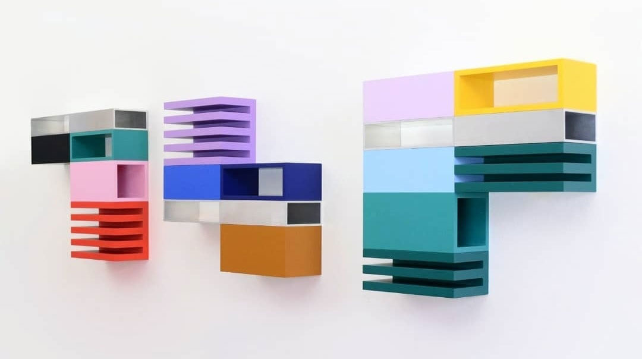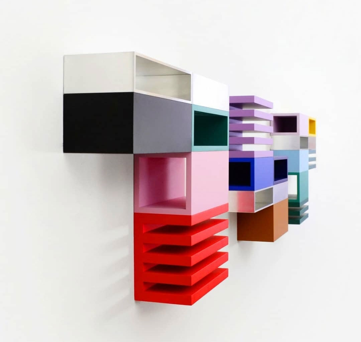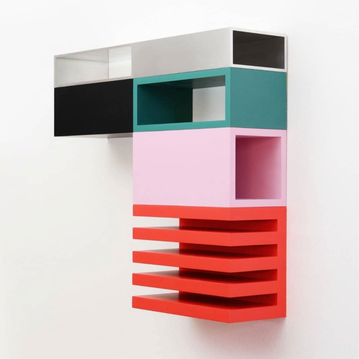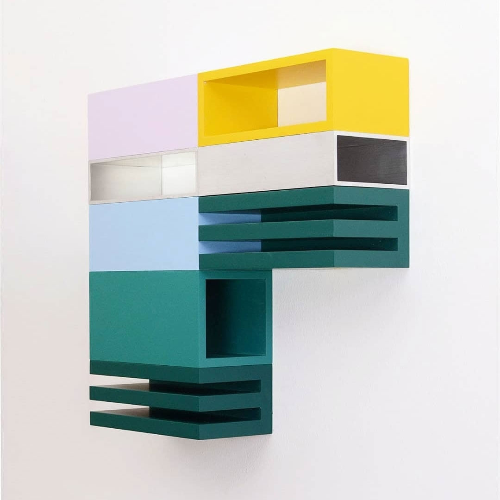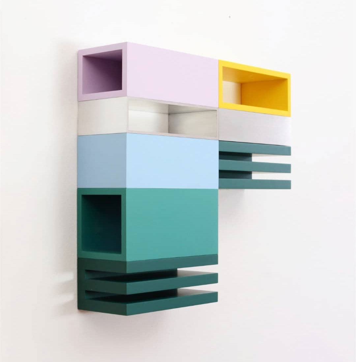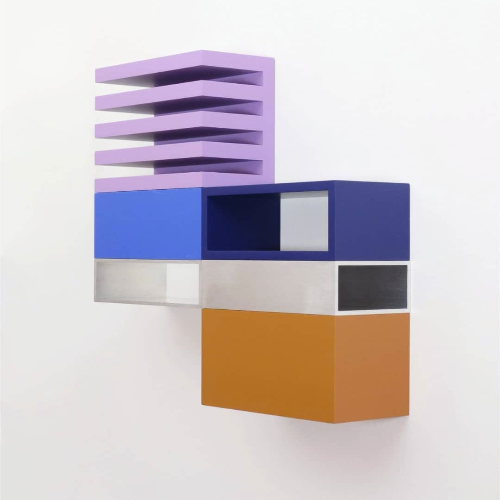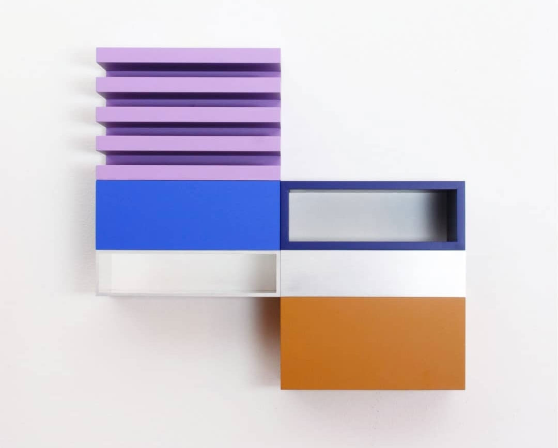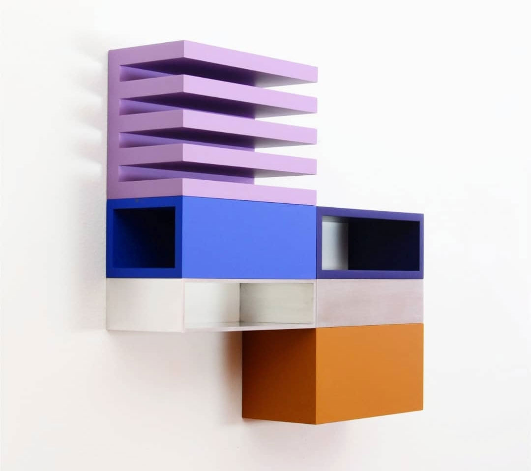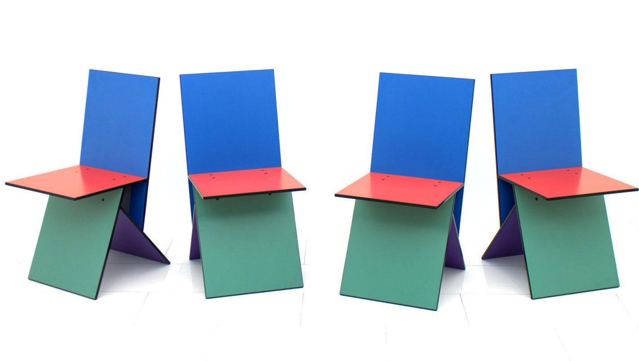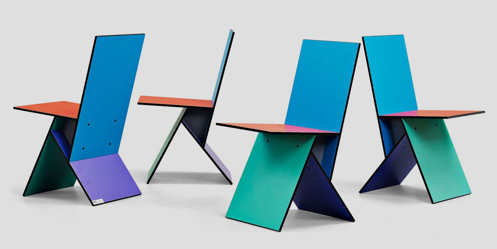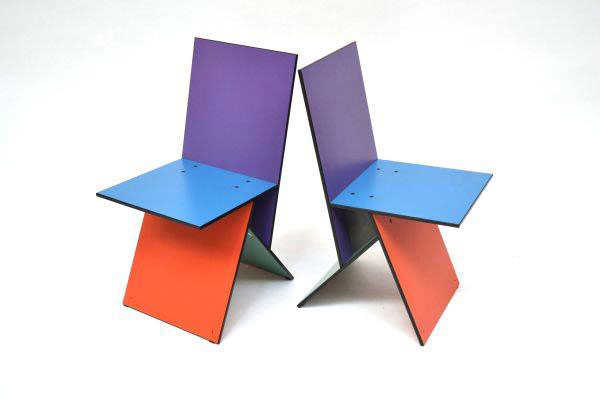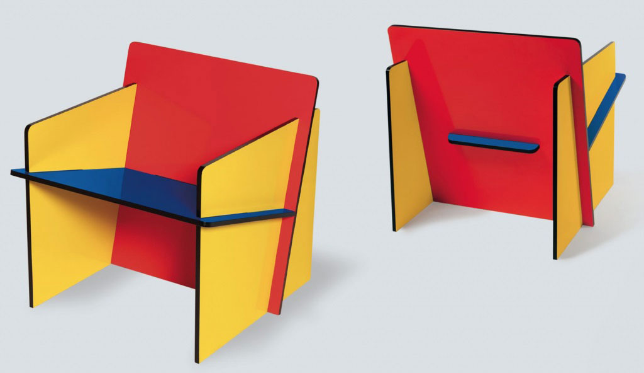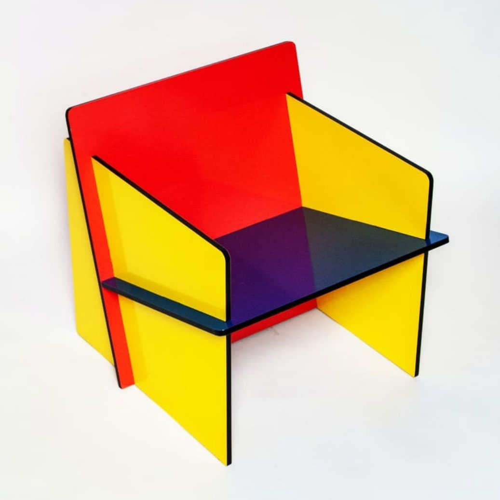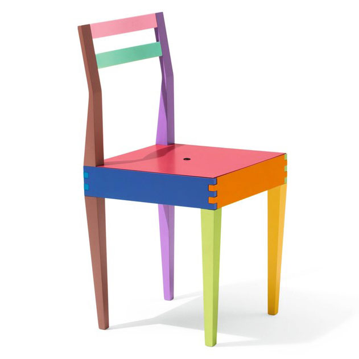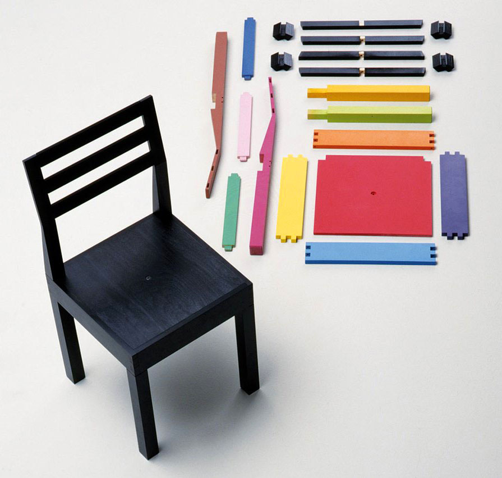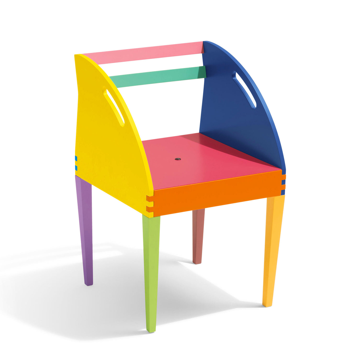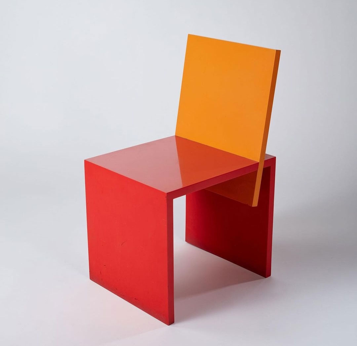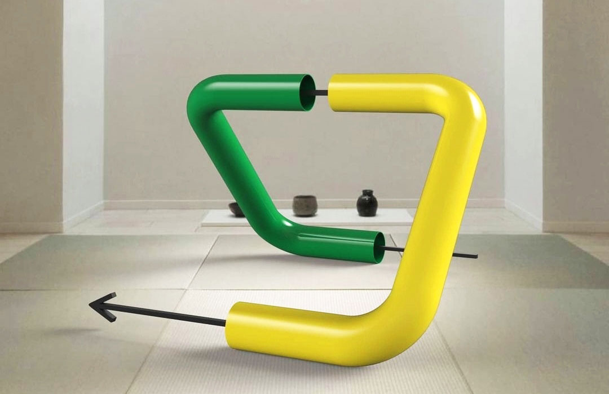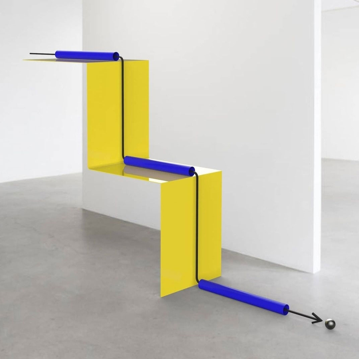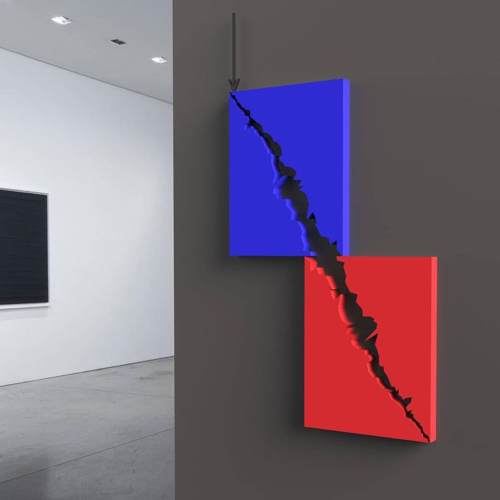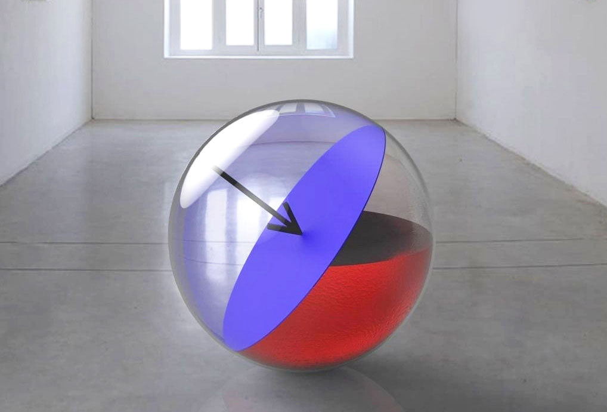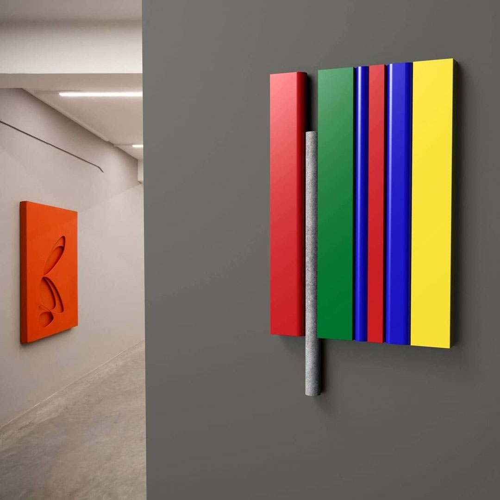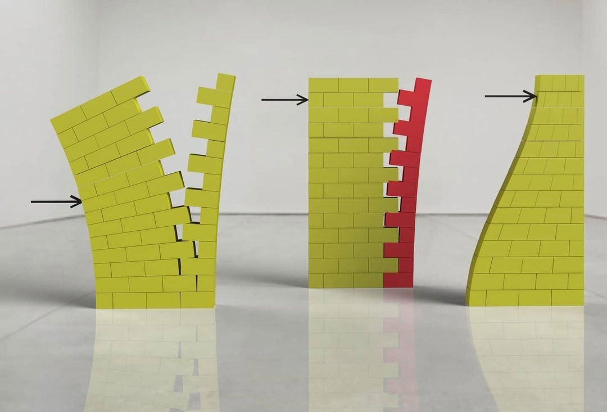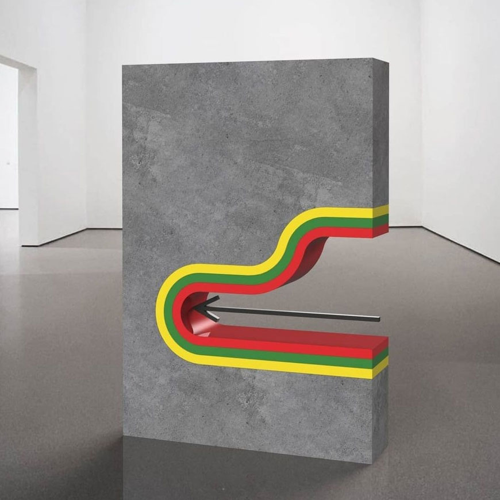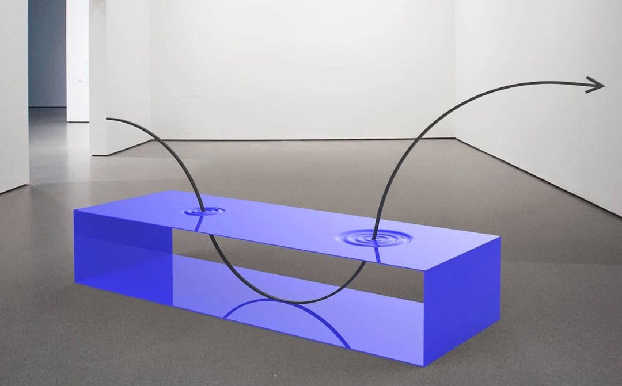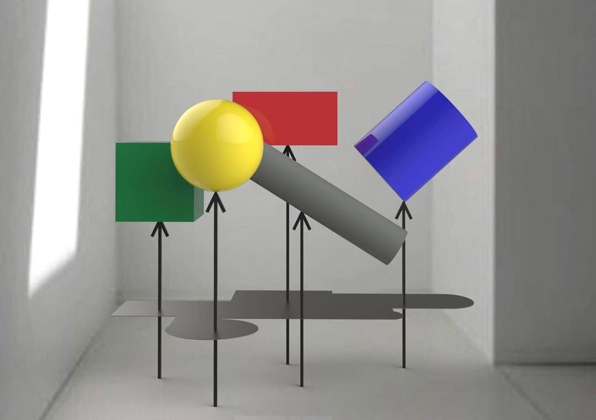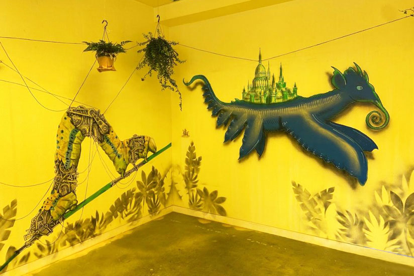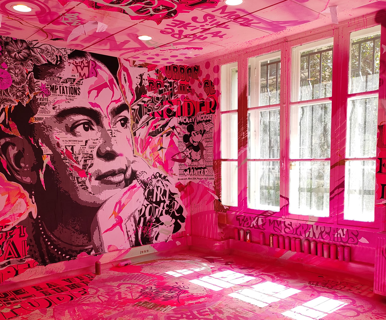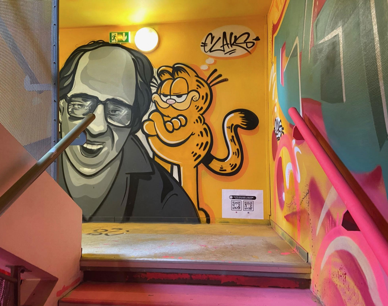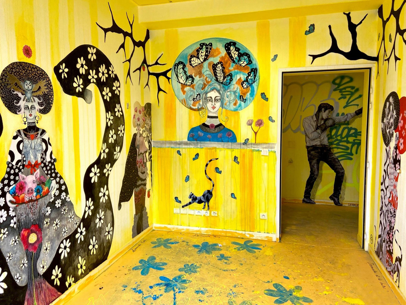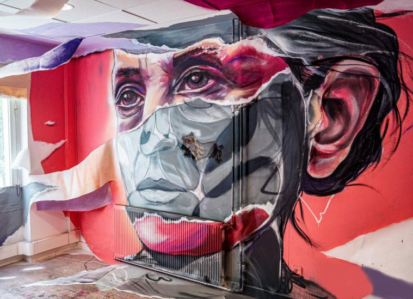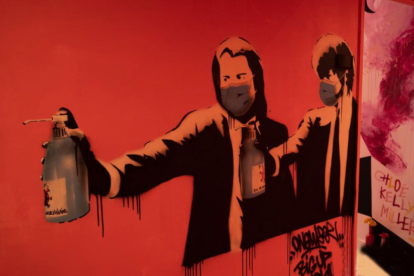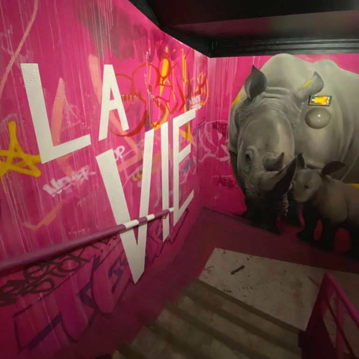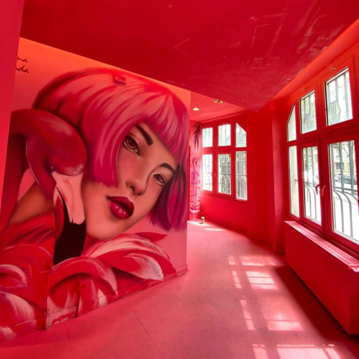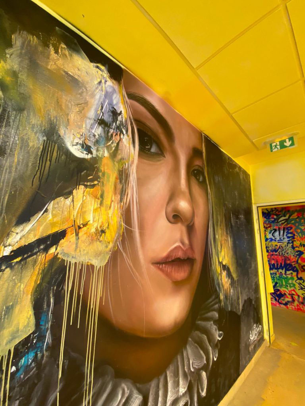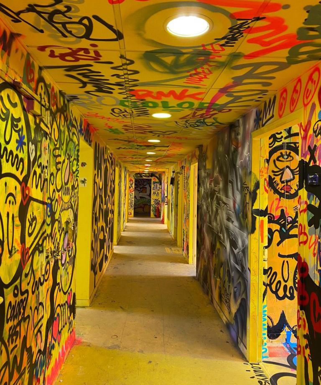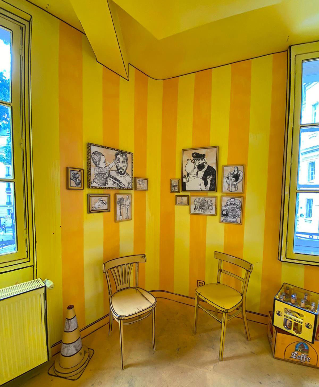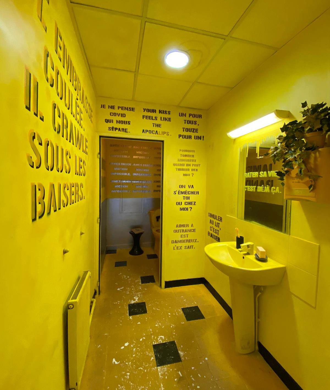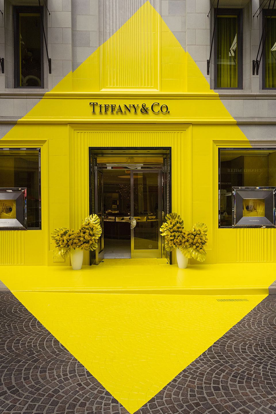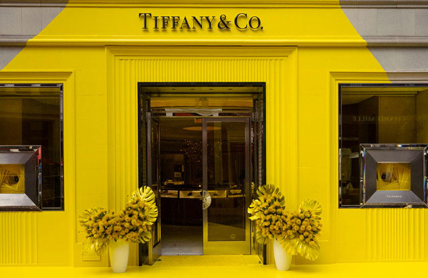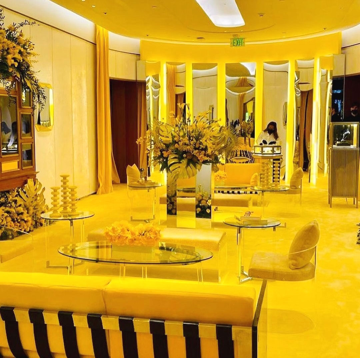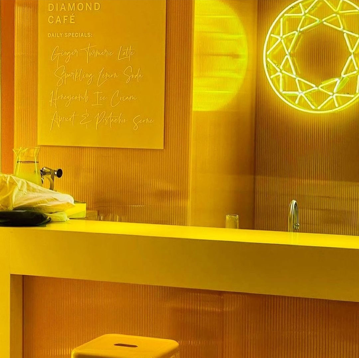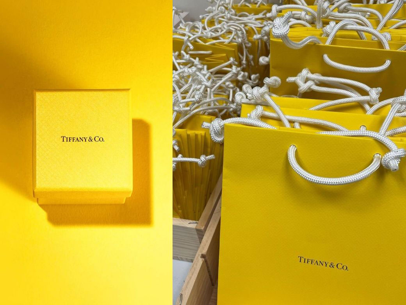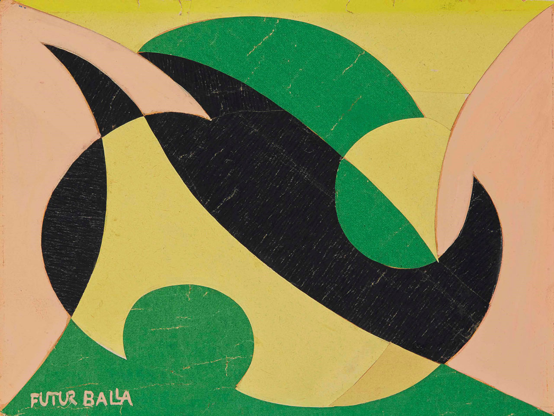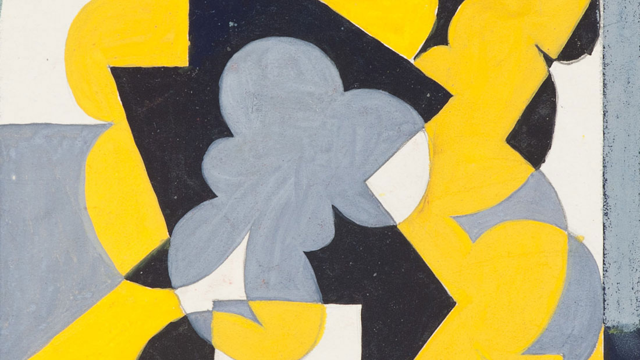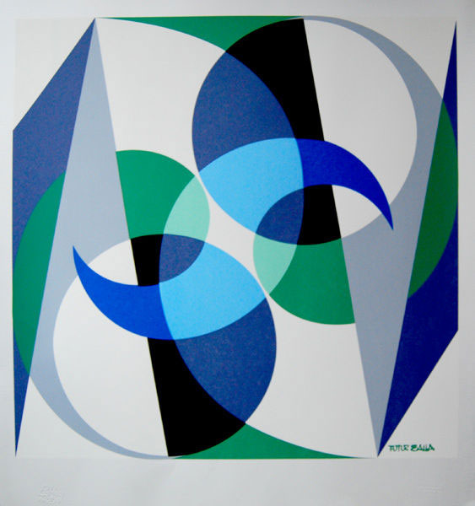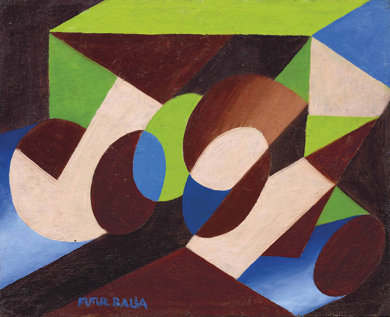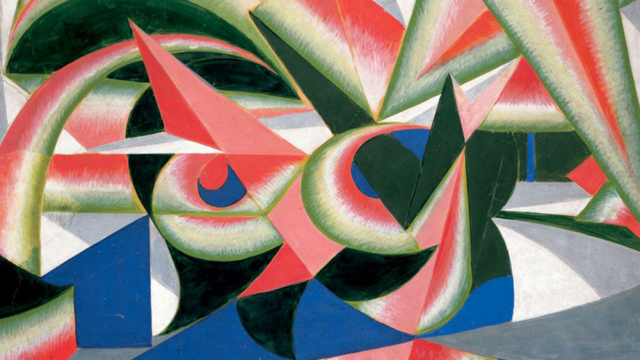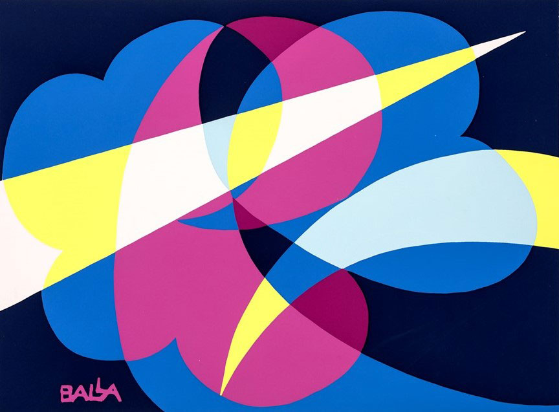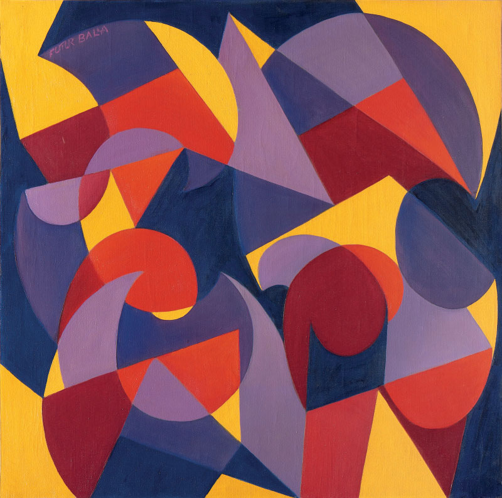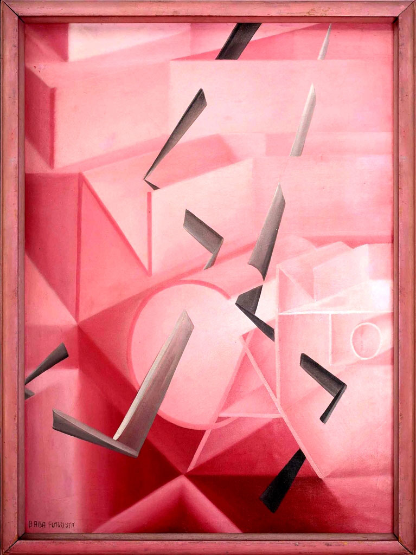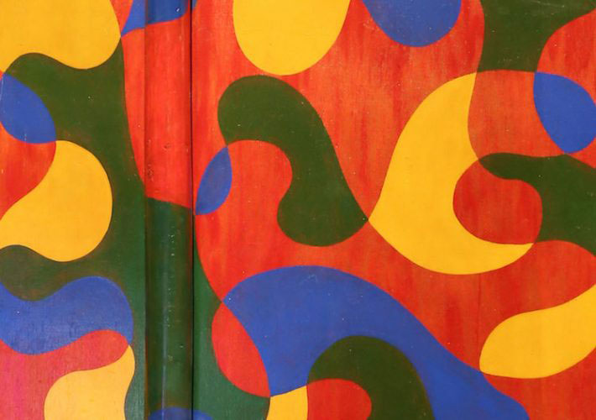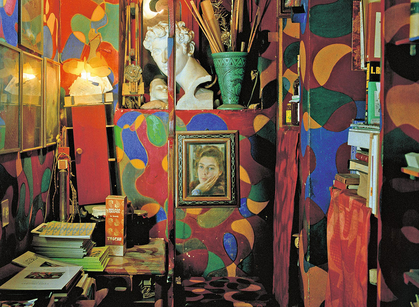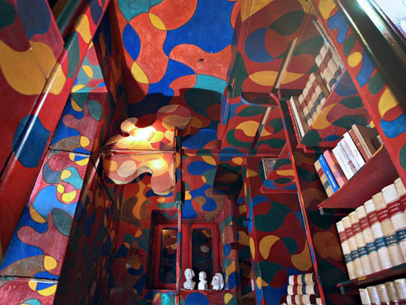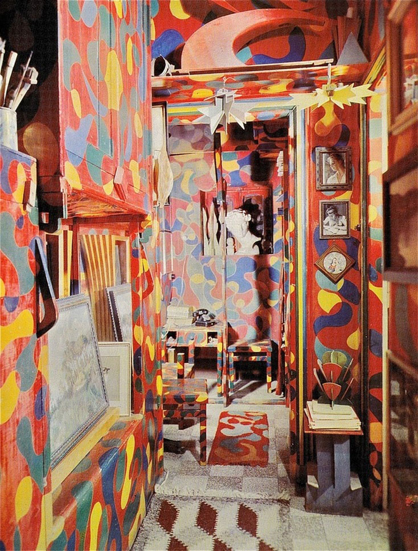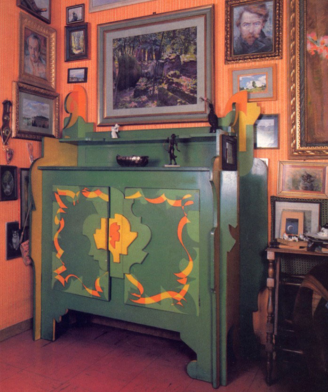ARTE FUNZIONALE O FUNZIONALITÀ ARTISTICA?
FURNITURE | NORT STUDIO
Il lavoro di Nort Studio, struttura professionale con base ad Anversa, è da sempre orientato al disegno di elementi d’arredo con una forte carica iconografica, in cui geometrie pure si intrecciano con una ricerca cromatica molto originale, caratterizzata dal mix di tinte sature e contrastate.
Dopo avere dato vita a collezioni assai sofisticate, specie in tema di sedute, Jef De Brabander e Kathleen Opdenacker hanno creato LMNM III, che i designer belgi hanno definito “wall object”. Infatti essi lo lasciano in bilico tra arte e design, senza classificarlo in modo rigido. È un elemento da fissare al muro e da godere già grazie alla sua potenza figurativa, ma predisposto ad accogliere oggetti della quotidianità come libri, chiavi, occhiali, e tanto altro.
Il sistema è realizzato in legno e lastra di alluminio laccati attingendo a un’ampia palette cromatica.
Functional art or artistic functionality? – The work of Nort Studio, a professional workshop based in Antwerp, has always been oriented towards the design of furnishing elements with a strong iconographic power, in which pure geometries are intertwined with a very original chromatic research, characterized by the mix of saturated and contrasted colors.
After having created very sophisticated collections, especially in terms of seating, Jef De Brabander and Kathleen Opdenacker have created LMNM III, which the Belgian designers have defined as “wall objects”. In fact, they leave it in the balance between art and design, without classifying it in a rigid way. It is an element to be hanged to the wall and to be enjoyed already thanks to its figurative charge, but designed to accommodate everyday objects such as books, keys, glasses, and much more.
The system is made of wood and lacquered aluminum plate drawing on a wide color palette.

